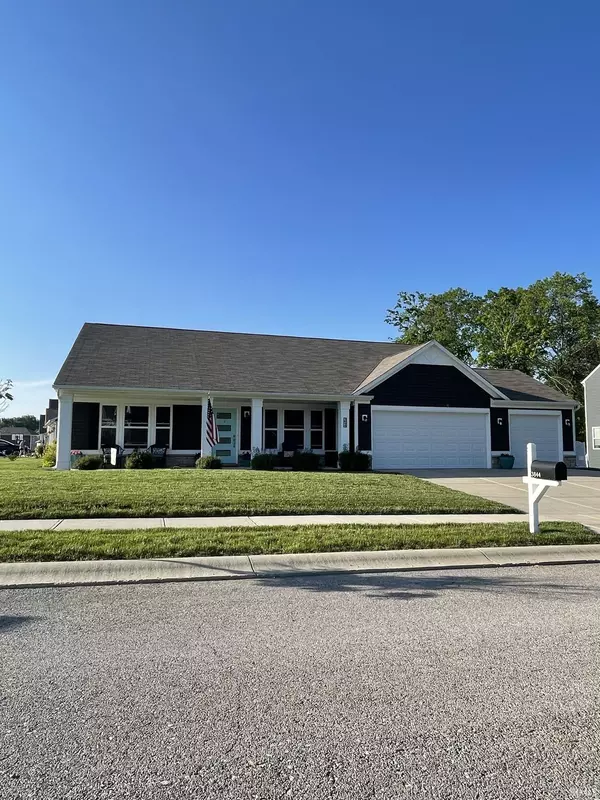$314,900
$314,900
For more information regarding the value of a property, please contact us for a free consultation.
3 Beds
2 Baths
1,608 SqFt
SOLD DATE : 12/23/2024
Key Details
Sold Price $314,900
Property Type Single Family Home
Sub Type Site-Built Home
Listing Status Sold
Purchase Type For Sale
Square Footage 1,608 sqft
Subdivision Ruby Creek
MLS Listing ID 202440925
Sold Date 12/23/24
Style One Story
Bedrooms 3
Full Baths 2
Abv Grd Liv Area 1,608
Total Fin. Sqft 1608
Year Built 2024
Lot Size 0.360 Acres
Property Description
3BR, 2 Ba New Ranch Home on a pretty cul-de-sac street with a covered front porch has an open design, large laundry room, huge walk-in pantry, and many more wonderful features.. This home offers many upgrades including 9' ceilings, kitchen island with radius countertop, 6 panel garage service door, Highland Charm carpet with 8lb pad in bedrooms, LVP flooring in foyer, mud room, kitchen, breakfast Area and Family Room, window casings and window seat trim, nickel lighting package, ceiling fans in FR and Primary BR, Frigidaire Stainless Appliance Package (dishwasher, smooth top range, microwave, refrigerator not included). Landscaping package includes sod on front yard, seed/straw sides and back yard, 6 shrubs and a tree. A matching refrigerator is available at an added price of $1,650. An automatic garage door opener may be added for $500. Estimated completion November 30, 2024.
Location
State IN
County Monroe County
Area Monroe County
Direction Head west on State Road 46. Turn right on Lakeview Dr. Head north, then turn right onto Abigail Lane. Take another right onto Ruby Creek Dr, Right on Livy Ct and right again on Brandy BLVD. Home is on the right.
Rooms
Family Room 17 x 18
Basement Slab
Kitchen Main, 15 x 12
Interior
Heating Gas, Forced Air
Cooling Central Air
Flooring Carpet, Laminate, Vinyl
Fireplaces Type None
Appliance Dishwasher, Microwave, Range-Electric
Laundry Main, 12 x 5
Exterior
Exterior Feature Sidewalks
Parking Features Attached
Garage Spaces 2.0
Fence None
Amenities Available 1st Bdrm En Suite, Breakfast Bar, Ceiling-9+, Countertops-Laminate, Foyer Entry, Kitchen Island, Landscaped, Main Level Bedroom Suite, Great Room, Main Floor Laundry
Roof Type Shingle
Building
Lot Description Irregular, 0-2.9999
Story 1
Foundation Slab
Sewer Public
Water Public
Architectural Style Ranch
Structure Type Stone,Vinyl
New Construction No
Schools
Elementary Schools Edgewood
Middle Schools Edgewood
High Schools Edgewood
School District Richland-Bean Blossom Community Schools
Others
Financing Cash,Conventional,FHA,VA
Read Less Info
Want to know what your home might be worth? Contact us for a FREE valuation!

Our team is ready to help you sell your home for the highest possible price ASAP

IDX information provided by the Indiana Regional MLS
Bought with Laura Stevens • The Indiana Team LLC
GET MORE INFORMATION
REALTOR®







