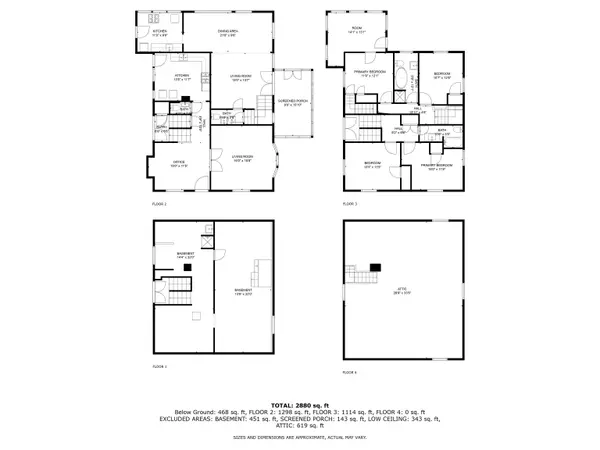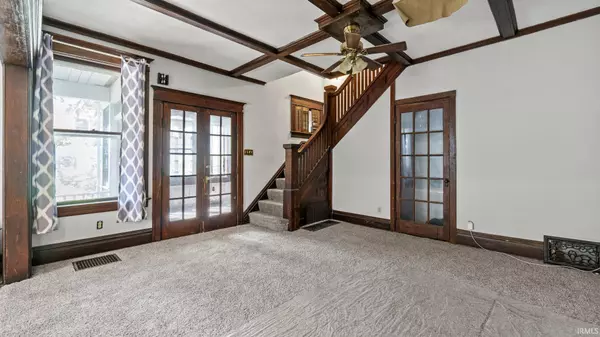$172,000
$190,000
9.5%For more information regarding the value of a property, please contact us for a free consultation.
4 Beds
5 Baths
2,664 SqFt
SOLD DATE : 12/10/2024
Key Details
Sold Price $172,000
Property Type Single Family Home
Sub Type Site-Built Home
Listing Status Sold
Purchase Type For Sale
Square Footage 2,664 sqft
Subdivision Williams Woodland Park
MLS Listing ID 202441963
Sold Date 12/10/24
Style Three Story
Bedrooms 4
Full Baths 2
Half Baths 3
Abv Grd Liv Area 2,664
Total Fin. Sqft 2664
Year Built 1910
Annual Tax Amount $5,167
Tax Year 2023
Lot Size 3,920 Sqft
Property Description
This home is an incredible opportunity for savvy investors and homeowners! A beautiful Queen Anne-reminiscent style home is dripping with original woodwork and historic charm. Located in historic Williams-Woodlawn, you'll be enchanted by the black & white penny tile, ornate finishings typical of the time period, and fully outfitted with modern amenities. Currently purposed as an income-producing duplex, but has the opportunity to be reimagined as a single-family home. Side 2 is un-occupied and is pictured in listing photos. Both sides feature 2 bedrooms, 1.5 bathrooms, laundry hook-ups, and HVAC. A sharable, direct entry 3-car garage to side 1, and both units have access to the spacious and fully fenced in back yard. Side 2 is rent ready for immediate return on your investment, and features a gorgeous walk-up attic with the potential to be finished to add livable square footage! Priced WELL below tax assessed value, sale also includes lot next to home.
Location
State IN
County Allen County
Area Allen County
Direction From the intersection of Creighton and Broadway (Zesto Ice Cream!), head east on Creighton. Right on Hoagland. Property is at the corner of Hoagland and Suttenfield, in the heart of the Williams-Woodland Park Historic District.
Rooms
Basement Full Basement, Unfinished
Interior
Heating Gas, Forced Air
Cooling Window
Fireplaces Number 1
Fireplaces Type Living/Great Rm
Laundry Main
Exterior
Parking Features Attached
Garage Spaces 2.0
Amenities Available Ceilings-Beamed, Eat-In Kitchen, Foyer Entry, Guest Quarters, Natural Woodwork, Patio Open, Porch Covered, Porch Enclosed, Tub and Separate Shower, Tub/Shower Combination, Formal Dining Room, Main Floor Laundry
Building
Lot Description Corner, Historic Designation
Story 3
Foundation Full Basement, Unfinished
Sewer City
Water City
Structure Type Wood
New Construction No
Schools
Elementary Schools Fairfield
Middle Schools Shawnee
High Schools South Side
School District Fort Wayne Community
Others
Financing Cash,Conventional
Read Less Info
Want to know what your home might be worth? Contact us for a FREE valuation!

Our team is ready to help you sell your home for the highest possible price ASAP

IDX information provided by the Indiana Regional MLS
Bought with Tyler Jackson • CENTURY 21 Bradley Realty, Inc
GET MORE INFORMATION
REALTOR®







