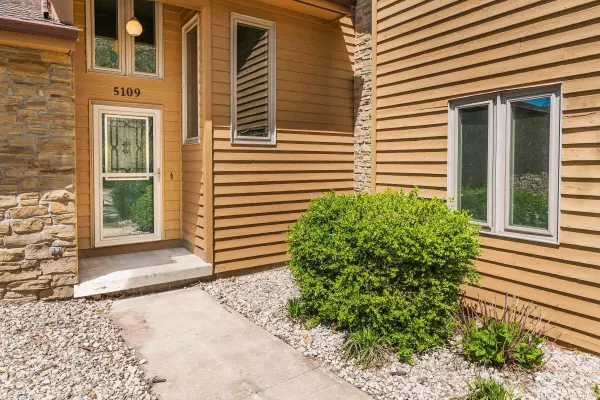$400,000
$430,000
7.0%For more information regarding the value of a property, please contact us for a free consultation.
3 Beds
4 Baths
3,156 SqFt
SOLD DATE : 10/18/2024
Key Details
Sold Price $400,000
Property Type Single Family Home
Sub Type Site-Built Home
Listing Status Sold
Purchase Type For Sale
Square Footage 3,156 sqft
Subdivision Autumn Grove
MLS Listing ID 202414578
Sold Date 10/18/24
Style One and Half Story
Bedrooms 3
Full Baths 3
Half Baths 1
Abv Grd Liv Area 1,844
Total Fin. Sqft 3156
Year Built 1991
Annual Tax Amount $3,884
Lot Size 0.400 Acres
Property Description
Wonderful 2 story wooded contemporary home with a full basement and remodeled primary suite with gas fireplace on the main level. Modern feel; huge decks to enjoy the wooded .4 acre park like setting and two fenced side yards. Lovely beamed ceiling, high end updated windows and patio doors, and gas fireplace in living room. The kitchen is expansive with newer appliances and solid surface kitchen counter tops. Also on the mail level there is a laundry/mud room, and a half bath. Upstairs you will see a beautiful loft, newly remodeled full bathroom and 2 large bedrooms. Lots of flexible space! Downstairs in the walk-out basement there is an XL storage room, office, full bar, a huge family room, and a bathroom. The property is sweetly landscaped and features an outdoor patio with built-in firepit. This home is in a wonderful neighborhood near shopping and minutes from the IU Stadiums. Possible for a veteran to assume the 2.75% interest rate VA loan.
Location
State IN
County Monroe County
Area Monroe County
Direction GPS Friendly
Rooms
Family Room 33 x 26
Basement Full Basement, Walk-Out Basement, Finished
Dining Room 14 x 12
Kitchen Main, 15 x 14
Interior
Heating Gas, Forced Air
Cooling Central Air
Flooring Laminate, Tile
Fireplaces Number 2
Fireplaces Type Living/Great Rm, 1st Bdrm, Gas Log
Appliance Dishwasher, Refrigerator, Washer, Dryer-Electric, Radon System, Range-Gas, Water Heater Gas, Window Treatment-Blinds
Laundry Main, 9 x 7
Exterior
Parking Features Attached
Garage Spaces 2.0
Fence Picket
Amenities Available 1st Bdrm En Suite, Bar, Ceiling-9+, Ceiling Fan(s), Closet(s) Walk-in, Countertops-Solid Surf, Deck Open, Disposal, Foyer Entry, Garage Door Opener, Jet/Garden Tub, Natural Woodwork, Split Br Floor Plan, Stand Up Shower, Tub and Separate Shower, Tub/Shower Combination, Main Level Bedroom Suite, Formal Dining Room, Main Floor Laundry
Roof Type Dimensional Shingles
Building
Lot Description Partially Wooded, 0-2.9999
Story 1.5
Foundation Full Basement, Walk-Out Basement, Finished
Sewer City
Water City
Architectural Style Contemporary
Structure Type Stone,Wood
New Construction No
Schools
Elementary Schools Edgewood
Middle Schools Edgewood
High Schools Edgewood
School District Richland-Bean Blossom Community Schools
Others
Financing Cash,Conventional,FHA,VA
Read Less Info
Want to know what your home might be worth? Contact us for a FREE valuation!

Our team is ready to help you sell your home for the highest possible price ASAP

IDX information provided by the Indiana Regional MLS
Bought with Miranda Mann • Berkshire Hathaway HomeServices Indiana Realty-Bloomington
GET MORE INFORMATION
REALTOR®







