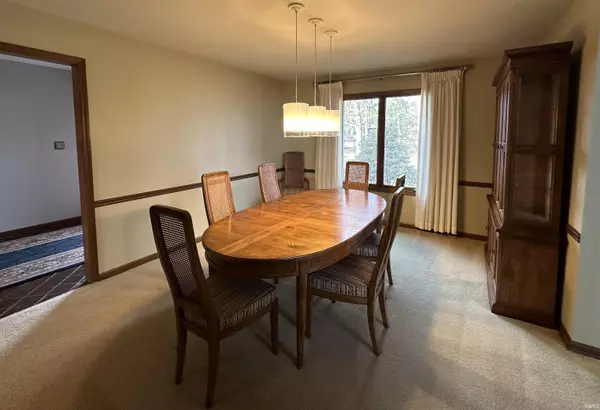$650,000
$699,900
7.1%For more information regarding the value of a property, please contact us for a free consultation.
5 Beds
5 Baths
4,812 SqFt
SOLD DATE : 08/16/2024
Key Details
Sold Price $650,000
Property Type Single Family Home
Sub Type Site-Built Home
Listing Status Sold
Purchase Type For Sale
Square Footage 4,812 sqft
Subdivision Windermere
MLS Listing ID 202404143
Sold Date 08/16/24
Style One and Half Story
Bedrooms 5
Full Baths 3
Half Baths 2
Abv Grd Liv Area 3,292
Total Fin. Sqft 4812
Year Built 1980
Annual Tax Amount $5,670
Tax Year 2024
Lot Size 0.480 Acres
Property Description
Nestled on a stunning in-town lot, this custom-built family home offers a rare opportunity with the option to purchase an additional lot, expanding the total property from .48 to 1.13 acres. The exterior boasts attractive brick with a timeless design, complemented by landscaped grounds that enhance the overall charm of the residence. Step inside to discover a light-filled interior with ample potential to be modernized and transformed into a showcase of its quality craftsmanship and beauty. Boasting five bedrooms, three full bathrooms, and two half-baths, this home offers generous living space for the entire family. The heart of the home is the massive great room, complete with a wall-to-wall fireplace and built-in bookshelves, creating a warm and inviting ambiance. The full kitchen, along with formal and informal dining areas, provides the perfect setting for both casual meals and formal entertaining. Additional features include a den or office space adjacent to the main bedroom, a finished basement with a workshop area, a three-car garage, storage, a sunroom for enjoying the outdoors year-round, and a formal entry that sets the tone for the grandeur of the home. As a single-owned property, this home is ready for a new owner to bring it to its modern beauty.
Location
State IN
County Monroe County
Area Monroe County
Direction College Mall road to west on Covenanter to right Woodbine to right on Woodscrest.
Rooms
Family Room 20 x 15
Basement Full Basement, Partially Finished
Dining Room 17 x 12
Kitchen Main, 15 x 13
Interior
Heating Gas, Forced Air
Cooling Central Air
Flooring Carpet, Tile, Vinyl
Fireplaces Number 2
Fireplaces Type Family Rm, Living/Great Rm
Appliance Dishwasher, Refrigerator, Washer, Cooktop-Gas, Dryer-Electric, Oven-Built-In, Water Heater Gas, Wine Chiller
Laundry Main, 7 x 6
Exterior
Exterior Feature Sidewalks
Parking Features Attached
Garage Spaces 3.0
Fence Partial
Amenities Available Closet(s) Walk-in, Disposal, Eat-In Kitchen, Foyer Entry, Garage Door Opener, Landscaped, Patio Open, Porch Florida, Tub and Separate Shower, Main Level Bedroom Suite, Formal Dining Room, Great Room, Main Floor Laundry
Roof Type Shingle
Building
Lot Description Partially Wooded, 0-2.9999
Story 1.5
Foundation Full Basement, Partially Finished
Sewer City
Water City
Architectural Style Traditional
Structure Type Brick,Vinyl
New Construction No
Schools
Elementary Schools Rogers/Binford
Middle Schools Jackson Creek
High Schools Bloomington South
School District Monroe County Community School Corp.
Others
Financing Cash,Conventional
Read Less Info
Want to know what your home might be worth? Contact us for a FREE valuation!

Our team is ready to help you sell your home for the highest possible price ASAP

IDX information provided by the Indiana Regional MLS
Bought with Sherry Susnick • Millican Realty
GET MORE INFORMATION
REALTOR®







