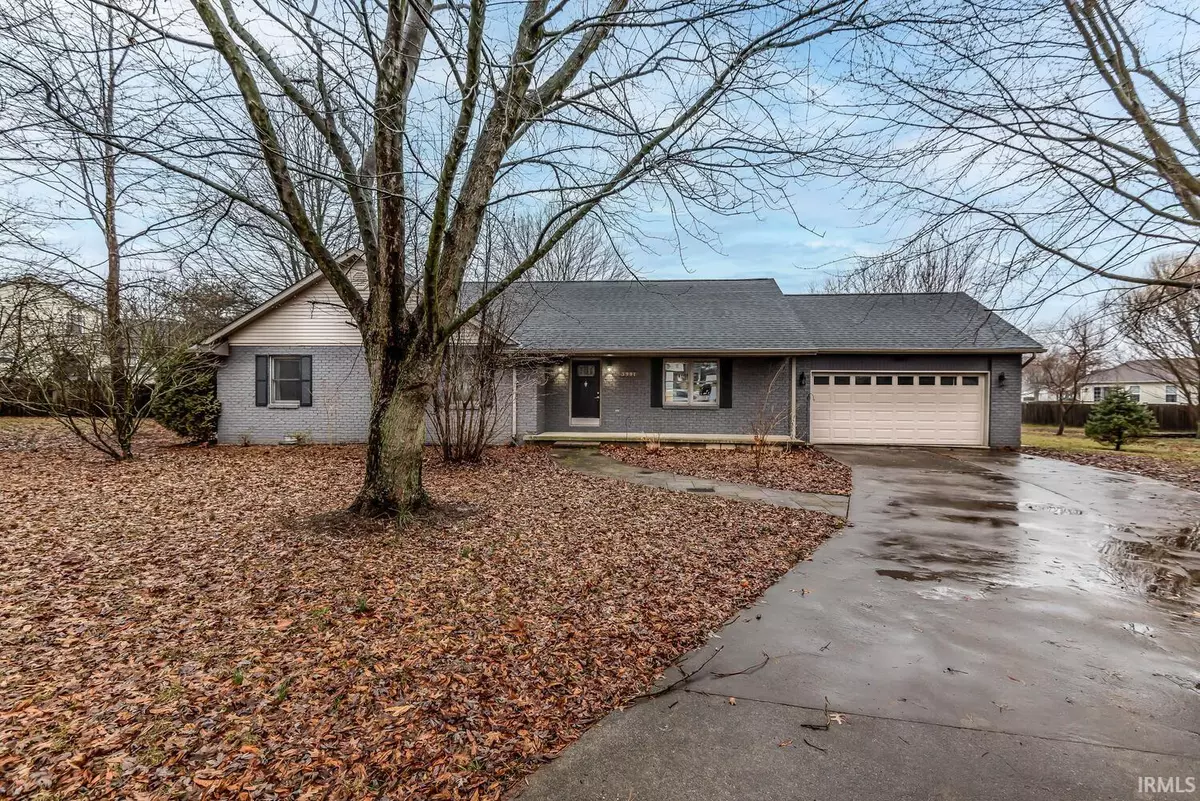$305,000
$300,000
1.7%For more information regarding the value of a property, please contact us for a free consultation.
3 Beds
2 Baths
1,354 SqFt
SOLD DATE : 04/12/2024
Key Details
Sold Price $305,000
Property Type Single Family Home
Sub Type Site-Built Home
Listing Status Sold
Purchase Type For Sale
Square Footage 1,354 sqft
Subdivision Hoosier Aloha
MLS Listing ID 202403012
Sold Date 04/12/24
Style One Story
Bedrooms 3
Full Baths 2
Abv Grd Liv Area 1,354
Total Fin. Sqft 1354
Year Built 1999
Annual Tax Amount $5,061
Tax Year 2023
Lot Size 0.470 Acres
Property Description
Furnished photos are virtually staged. Welcome to 3991 W Andy Ct, where the perfect blend of comfort and style awaits you! This stunning residence is nestled on a tranquil cul-de-sac, offering a sense of peaceful seclusion. As you step inside, you'll be greeted by an inviting open floorplan, accentuated by fresh paint adorning the walls, trim, and doors, throughout the home. The heart of this home is its spacious kitchen, boasting an abundance of cabinets and a convenient pantry, providing ample storage. Imagine entertaining friends and family in this delightful space, equipped with a brand new sliding glass door that leads to a large backyard, perfect for outdoor gatherings and relaxation. Many updates have been completed recently, with a water heater installed in 2022, and new roof was installed in 2018. Stay comfortable year-round with the brand new heating and cooling system, a valuable addition that enhances the home's overall energy efficiency. The primary bedroom is a true retreat, featuring an en suite that includes both a luxurious tub and a separate shower. Two walk-in closets provide ample space for your wardrobe, creating a private sanctuary within this charming home. With its ideal location on a cul-de-sac, an open floorplan, fresh updates, and a host of modern amenities, this is a place to call home. This property is part of an estate.
Location
State IN
County Monroe County
Area Monroe County
Direction Turn west from Smith Pike onto N Norway Dr. Take the first right onto Andy Way then left onto Andy Ct. The home is at the end of the cul de sac.
Rooms
Basement Crawl
Dining Room 7 x 14
Kitchen Main, 13 x 14
Interior
Heating Gas, Forced Air
Cooling Central Air
Flooring Hardwood Floors, Carpet, Tile, Vinyl
Appliance Dishwasher, Microwave, Refrigerator, Washer, Window Treatments, Dryer-Electric, Range-Electric
Laundry Main
Exterior
Parking Features Attached
Garage Spaces 2.0
Amenities Available Ceilings-Vaulted, Closet(s) Walk-in, Countertops-Stone, Deck Open, Open Floor Plan, Porch Covered, Main Level Bedroom Suite, Main Floor Laundry
Roof Type Dimensional Shingles
Building
Lot Description Cul-De-Sac, Irregular, Level
Story 1
Foundation Crawl
Sewer City
Water City
Structure Type Brick,Vinyl
New Construction No
Schools
Elementary Schools Edgewood
Middle Schools Edgewood
High Schools Edgewood
School District Richland-Bean Blossom Community Schools
Read Less Info
Want to know what your home might be worth? Contact us for a FREE valuation!

Our team is ready to help you sell your home for the highest possible price ASAP

IDX information provided by the Indiana Regional MLS
Bought with William Hurst • Carpenter, REALTORS-Bloomington
GET MORE INFORMATION
REALTOR®







