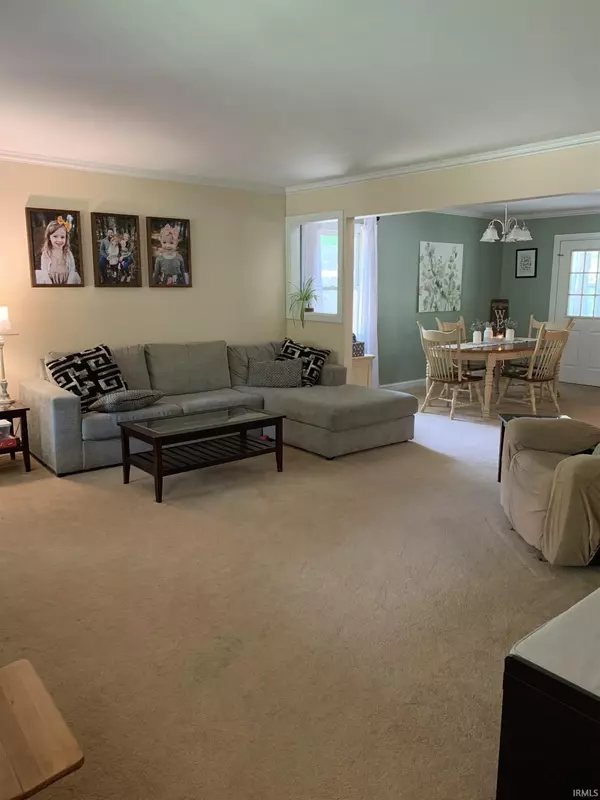$327,500
$325,000
0.8%For more information regarding the value of a property, please contact us for a free consultation.
3 Beds
4 Baths
1,876 SqFt
SOLD DATE : 07/17/2023
Key Details
Sold Price $327,500
Property Type Single Family Home
Sub Type Site-Built Home
Listing Status Sold
Purchase Type For Sale
Square Footage 1,876 sqft
Subdivision Maple Wood(S) / Maplewood(S)
MLS Listing ID 202318809
Sold Date 07/17/23
Style One and Half Story
Bedrooms 3
Full Baths 2
Half Baths 2
Abv Grd Liv Area 1,876
Total Fin. Sqft 1876
Year Built 1993
Annual Tax Amount $2,250
Tax Year 2022
Lot Size 0.710 Acres
Property Description
This charming one and a half story home sits on a partially wooded lot and features an unfinished basement. With a side load basement garage and a spacious covered front porch, it offers a pleasing curb appeal. The living room, dining room, and sunroom provide inviting open spaces, while the kitchen boasts plenty of oak cabinets, solid surface countertops, white appliances, a breakfast bar, and hardwood flooring. The main level includes a large master suite with a luxurious master bath, as well as a convenient half bath. Upstairs, you'll find two spacious bedrooms with walk-in closets and a second full bath. The unfinished basement offers potential for customization and includes a laundry room and additional half bath. Enjoy the private backyard with its deck and observe the wildlife in the yard and tree line. Conveniently located near Bloomington, Ellettsville, Edgewood schools, and I-69, this quiet subdivision offers a peaceful setting with easy access to amenities. Attached is an Acculevel Warranty of anchors installed in basement wall.
Location
State IN
Area Monroe County
Direction 46 west, to Union Valley to McNeely Street, then right on limestone and left on Redbud
Rooms
Basement Full Basement, Walk-Out Basement, Outside Entrance
Dining Room 14 x 12
Kitchen Main, 16 x 11
Interior
Heating Gas, Forced Air
Cooling Central Air
Flooring Hardwood Floors, Carpet, Laminate
Fireplaces Type None
Appliance Dishwasher, Microwave, Refrigerator, Range-Electric
Laundry Basement, 6 x 6
Exterior
Exterior Feature None
Parking Features Basement
Garage Spaces 2.0
Amenities Available 1st Bdrm En Suite, Breakfast Bar, Ceiling Fan(s), Closet(s) Walk-in, Countertops-Stone, Deck Open, Disposal, Dryer Hook Up Electric, Foyer Entry, Garage Door Opener, Jet/Garden Tub, Generator Built-In, Open Floor Plan, Porch Covered, Porch Enclosed, Six Panel Doors, Twin Sink Vanity, Utility Sink, Tub/Shower Combination, Workshop, Washer Hook-Up
Roof Type Shingle
Building
Lot Description 0-2.9999
Story 1.5
Foundation Full Basement, Walk-Out Basement, Outside Entrance
Sewer City
Water City
Architectural Style Traditional
Structure Type Vinyl
New Construction No
Schools
Elementary Schools Edgewood
Middle Schools Edgewood
High Schools Edgewood
School District Richland-Bean Blossom Community Schools
Others
Financing Cash,Conventional,FHA,USDA,VA
Read Less Info
Want to know what your home might be worth? Contact us for a FREE valuation!

Our team is ready to help you sell your home for the highest possible price ASAP

IDX information provided by the Indiana Regional MLS
Bought with Ron Plecher • RE/MAX Realty Professionals
GET MORE INFORMATION
REALTOR®







