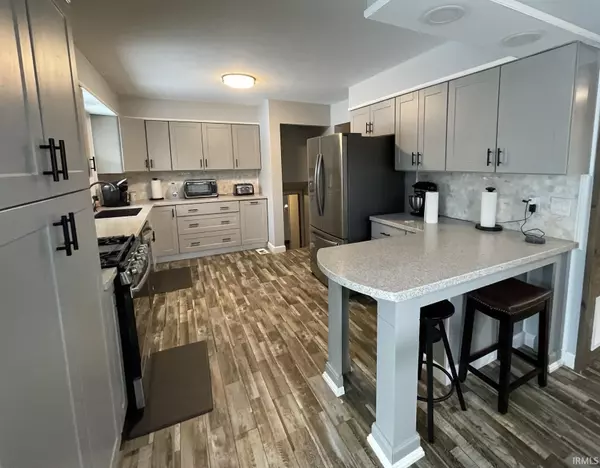$259,900
$259,900
For more information regarding the value of a property, please contact us for a free consultation.
3 Beds
2 Baths
1,668 SqFt
SOLD DATE : 03/07/2023
Key Details
Sold Price $259,900
Property Type Single Family Home
Sub Type Site-Built Home
Listing Status Sold
Purchase Type For Sale
Square Footage 1,668 sqft
Subdivision None
MLS Listing ID 202302260
Sold Date 03/07/23
Style Tri-Level
Bedrooms 3
Full Baths 2
Abv Grd Liv Area 1,668
Total Fin. Sqft 1668
Year Built 1964
Annual Tax Amount $1,139
Tax Year 2022
Lot Size 0.680 Acres
Property Description
If you are looking for the perfect location with many updates, look no further. This sweet tri-level has a beautiful, updated kitchen with stainless appliances, new cabinets, tons of storage, breakfast bar and solid surface countertops! The updated living room has a huge built in entertainment center, new vinyl plank flooring, and fresh paint! Off from the kitchen is a great dining space with access to the large fenced in backyard via sliding doors! Upstairs has 3 spacious bedrooms and a full bath. Downstairs has a room to use as a family room or rec room, with new carpet and paint, plus a full bath! Finishing off this great property is a one car attached garage, 0.68 acre lot and covered front porch! Don't miss this little gem!
Location
State IN
Area Monroe County
Direction South on Walnut Street Pike to Crestline Drive, property is on the Right.
Rooms
Family Room 19 x 11
Basement Crawl
Dining Room 11 x 8
Kitchen Main, 16 x 11
Interior
Heating Forced Air, Gas
Cooling Central Air
Flooring Carpet, Hardwood Floors, Vinyl
Fireplaces Type None
Appliance Dishwasher, Microwave, Refrigerator, Washer, Dryer-Electric, Range-Gas, Water Heater Electric
Laundry Lower
Exterior
Exterior Feature None
Parking Features Attached
Garage Spaces 1.0
Fence Chain Link
Amenities Available Breakfast Bar, Built-In Entertainment Ct, Ceiling Fan(s), Countertops-Solid Surf, Disposal, Eat-In Kitchen, Garage Door Opener, Landscaped, Patio Open, Porch Covered, Tub/Shower Combination
Roof Type Asphalt,Shingle
Building
Lot Description 0-2.9999
Foundation Crawl
Sewer Septic
Water City
Architectural Style Traditional
Structure Type Cement Board,Limestone
New Construction No
Schools
Elementary Schools Clear Creek
Middle Schools Batchelor
High Schools Bloomington South
School District Monroe County Community School Corp.
Others
Financing Cash,Conventional,FHA,VA
Read Less Info
Want to know what your home might be worth? Contact us for a FREE valuation!

Our team is ready to help you sell your home for the highest possible price ASAP

IDX information provided by the Indiana Regional MLS
Bought with Gretchen Nall • Bloomington Rentals and Realty
GET MORE INFORMATION
REALTOR®







