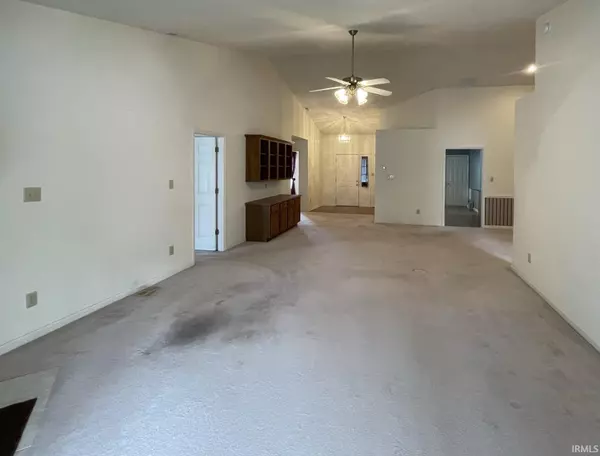$282,000
$289,900
2.7%For more information regarding the value of a property, please contact us for a free consultation.
3 Beds
2 Baths
2,088 SqFt
SOLD DATE : 03/03/2023
Key Details
Sold Price $282,000
Property Type Condo
Sub Type Condo/Villa
Listing Status Sold
Purchase Type For Sale
Square Footage 2,088 sqft
Subdivision Sherbrook Place
MLS Listing ID 202303395
Sold Date 03/03/23
Style One Story
Bedrooms 3
Full Baths 2
HOA Fees $265/mo
Abv Grd Liv Area 2,088
Total Fin. Sqft 2088
Year Built 1995
Annual Tax Amount $2,397
Tax Year 2022
Property Description
This paired patio home is one of the largest in the desirable Sherbrooke neighborhood! As you enter, the foyer leads into a huge living and dining area with impressive vaulted ceilings and a gas fireplace in living area. A cozy sunroom is accessed from the living room and has windows all around to enjoy the gorgeous scenery in the back of the home. There is a large master suite with nice sized walk in closet plus two additional bedrooms and a full bathroom. There is also a large, updated kitchen that walks out to the full 2-sized garage. There is also a new HVAC system within the last year. So much to love and super low maintenance! The neighborhood includes a swimming pool and clubhouse for residents to enjoy!
Location
State IN
Area Monroe County
Zoning RM - Residential Multifamily
Direction Old Walnut Street Pike South to Heather Drive to Sherbooke to Emilie Court
Rooms
Basement Slab
Dining Room 13 x 11
Kitchen Main, 11 x 10
Interior
Heating Forced Air, Gas
Cooling Central Air
Flooring Carpet
Fireplaces Number 1
Fireplaces Type Living/Great Rm
Appliance Dishwasher, Microwave, Refrigerator, Washer, Dryer-Electric, Range-Electric, Water Heater Gas
Laundry Main, 6 x 5
Exterior
Exterior Feature Clubhouse, Sidewalks, Swimming Pool
Parking Features Attached
Garage Spaces 2.0
Fence None
Pool Association
Amenities Available Breakfast Bar, Ceiling Fan(s), Ceilings-Vaulted, Closet(s) Walk-in, Disposal, Eat-In Kitchen, Garage Door Opener, Landscaped, Open Floor Plan, Porch Enclosed, Split Br Floor Plan, Tub and Separate Shower, Main Level Bedroom Suite, Formal Dining Room, Main Floor Laundry
Roof Type Shingle
Building
Lot Description 0-2.9999
Story 1
Foundation Slab
Sewer City
Water City
Architectural Style Patio/Garden Home
Structure Type Brick,Vinyl
New Construction No
Schools
Elementary Schools Childs
Middle Schools Jackson Creek
High Schools Bloomington South
School District Monroe County Community School Corp.
Others
Financing Cash,Conventional,FHA,VA
Read Less Info
Want to know what your home might be worth? Contact us for a FREE valuation!

Our team is ready to help you sell your home for the highest possible price ASAP

IDX information provided by the Indiana Regional MLS
Bought with Zakary Szymanski • RE/MAX Realty Professionals
GET MORE INFORMATION
REALTOR®







