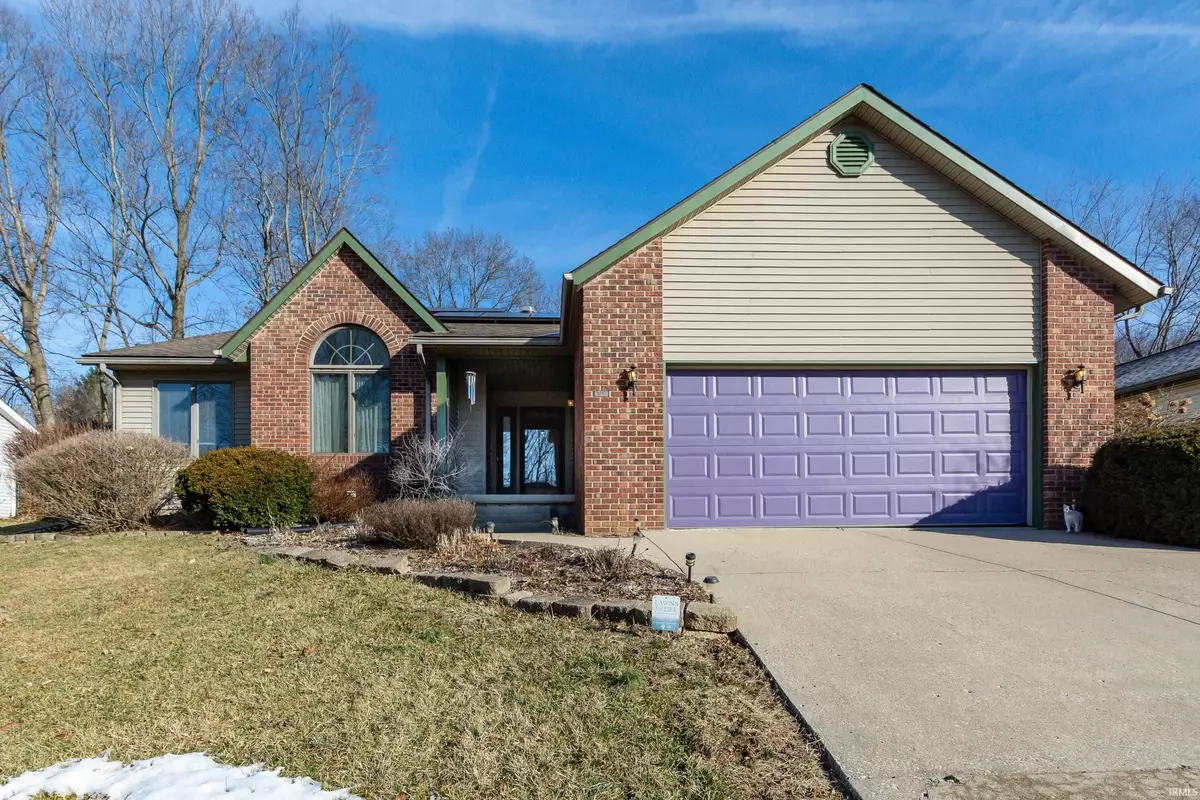$380,000
$399,900
5.0%For more information regarding the value of a property, please contact us for a free consultation.
3 Beds
2 Baths
1,538 SqFt
SOLD DATE : 04/12/2022
Key Details
Sold Price $380,000
Property Type Single Family Home
Sub Type Site-Built Home
Listing Status Sold
Purchase Type For Sale
Square Footage 1,538 sqft
Subdivision Sherwood Oaks Ii
MLS Listing ID 202204737
Sold Date 04/12/22
Style One Story
Bedrooms 3
Full Baths 2
Abv Grd Liv Area 1,538
Total Fin. Sqft 1538
Year Built 1988
Annual Tax Amount $2,465
Tax Year 2021
Lot Size 10,018 Sqft
Property Description
This beautifully maintained home has all the features buyers are seeking today. As you enter you will notice the vaulted great room with a brick fireplace separating the living and dining areas. The great room has a patio door leading to a large deck where you can relax and enjoy the perfectly manicured fenced yard. The large kitchen has plentiful cabinets, stainless appliances and a kitchen island. A mud room/laundry is just off the kitchen. The beautiful hardwood floors continue throughout the house. Seller installed 6 solar tubes to insure light floods the entire house, regardless of the time of day. The primary bedroom is huge and has an ensuite bath. There are two additional bright and sunny bedrooms and a hall bath. A complete listing of updates is attached. Seller has replaced all appliances, replaced overhead lights with ceiling fans, installed hardwood floors throughout, replaced furnace with 95% efficient electric furnace and installed an array of solar panels, resulting in electric bills of $11 per month!
Location
State IN
Area Monroe County
Direction South on Walnut, Left on Winslow, Right on Walnut St Pike, Left on Allendale, Left on Bainbridge, property is on the Left after you pass Elliston Drive.
Rooms
Basement Crawl
Dining Room 14 x 10
Kitchen Main, 12 x 10
Interior
Heating Electric, Forced Air
Cooling Central Air
Flooring Ceramic Tile, Hardwood Floors
Fireplaces Number 1
Fireplaces Type Living/Great Rm, Wood Burning
Appliance Dishwasher, Refrigerator, Dryer-Electric, Kitchen Exhaust Hood, Range-Gas, Water Heater Gas, Solar Panels Owned
Laundry Main, 9 x 6
Exterior
Parking Features Attached
Garage Spaces 2.0
Fence Partial
Amenities Available 1st Bdrm En Suite, Attic Pull Down Stairs, Breakfast Bar, Ceiling Fan(s), Ceilings-Vaulted, Closet(s) Walk-in, Countertops-Laminate, Deck Open, Disposal, Foyer Entry, Garage Door Opener, Jet Tub, Kitchen Island, Near Walking Trail, Porch Covered, Twin Sink Vanity, Stand Up Shower, Tub and Separate Shower, Tub/Shower Combination, Main Floor Laundry
Roof Type Asphalt
Building
Lot Description Slope
Story 1
Foundation Crawl
Sewer City
Water City
Architectural Style Ranch
Structure Type Brick,Vinyl
New Construction No
Schools
Elementary Schools Childs
Middle Schools Jackson Creek
High Schools Bloomington South
School District Monroe County Community School Corp.
Others
Financing Cash,Conventional,FHA,VA
Read Less Info
Want to know what your home might be worth? Contact us for a FREE valuation!

Our team is ready to help you sell your home for the highest possible price ASAP

IDX information provided by the Indiana Regional MLS
Bought with Amy Kopp • RE/MAX Acclaimed Properties
GET MORE INFORMATION
REALTOR®







