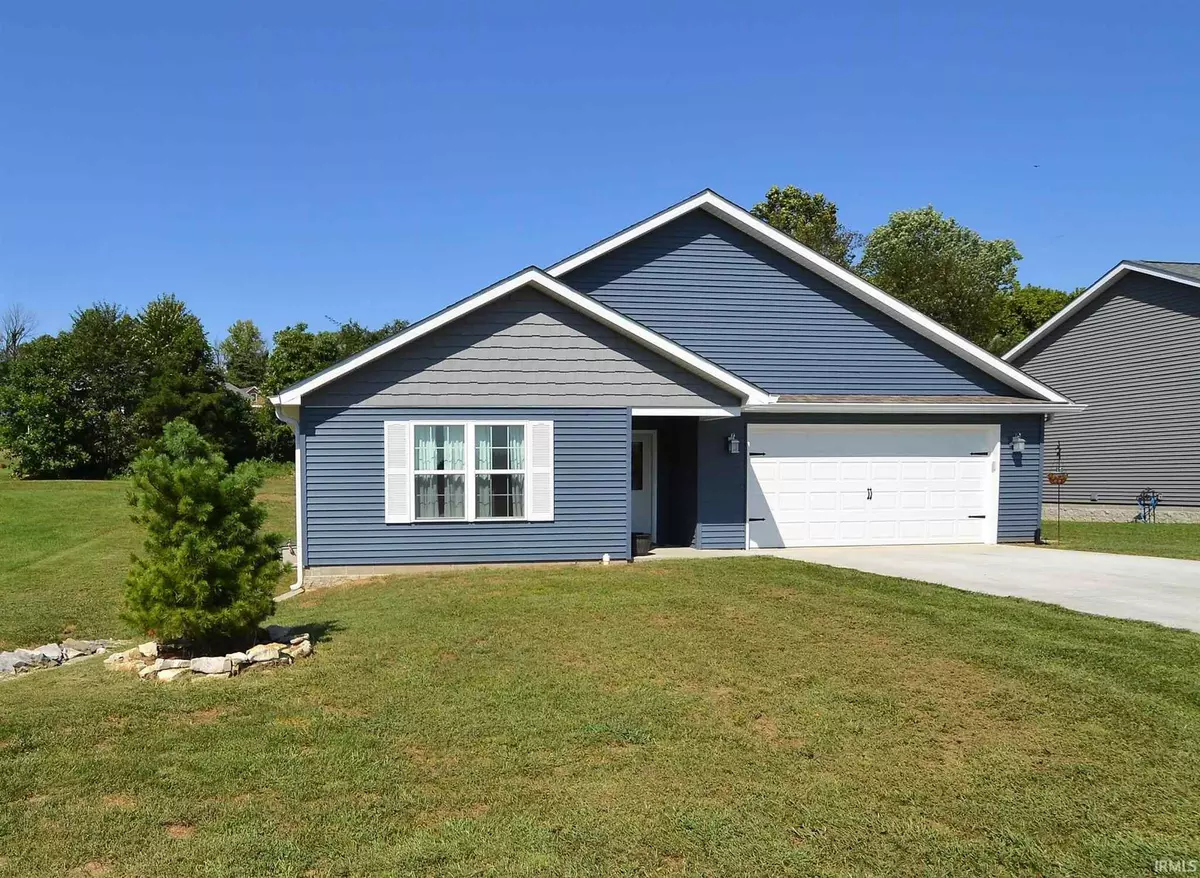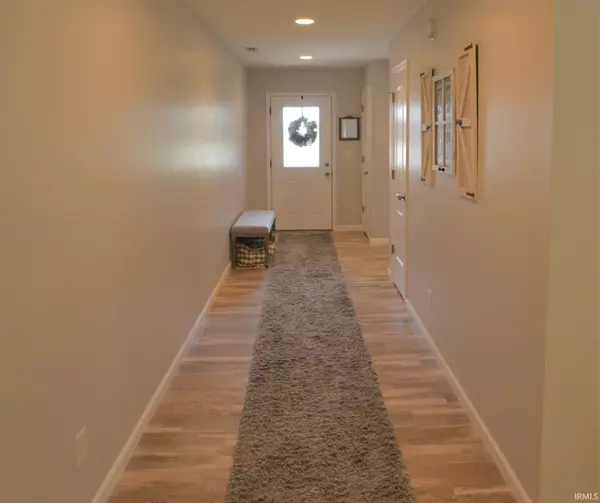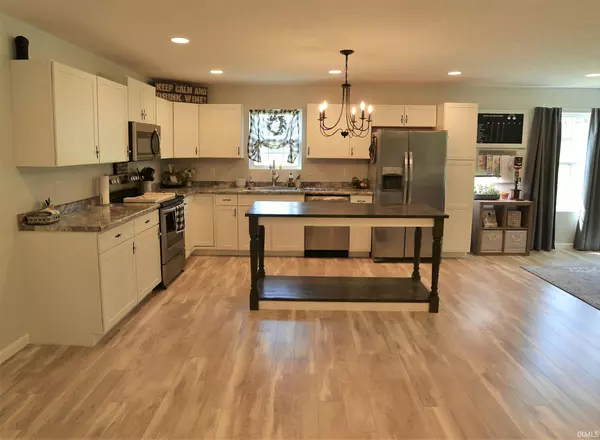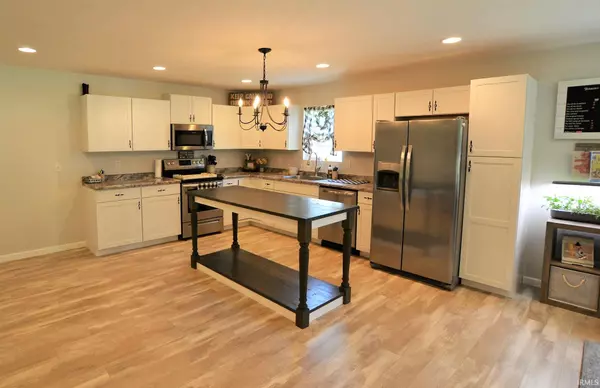$266,900
$269,900
1.1%For more information regarding the value of a property, please contact us for a free consultation.
3 Beds
2 Baths
1,740 SqFt
SOLD DATE : 10/27/2021
Key Details
Sold Price $266,900
Property Type Single Family Home
Sub Type Site-Built Home
Listing Status Sold
Purchase Type For Sale
Square Footage 1,740 sqft
Subdivision Thorn Ridge / Thornridge
MLS Listing ID 202137448
Sold Date 10/27/21
Style One Story
Bedrooms 3
Full Baths 2
Abv Grd Liv Area 1,740
Total Fin. Sqft 1740
Year Built 2020
Annual Tax Amount $10
Tax Year 2020
Lot Size 0.270 Acres
Property Sub-Type Site-Built Home
Property Description
LIKE NEW! built in 2020 single level, dream home in Thornridge Addition. This gorgeous home has 1740 sq ft, with 3 bedrooms and 2 full baths. The home features a spacious open floor plan that includes dining and kitchen area with luxury laminate flooring throughout the entire space. The kitchen has stainless steel appliances, beautiful white Shaker cabinetry, a beautiful light fixture and a custom kitchen island. The dining area is bright and sunny with access to the covered back porch and private back yard. The wwner suite, has a huge walk in closet, a private bath with double vanities, sparkly light fixtures and a shower/tub combination. The home sits on a nicely landscaped lot with a large deck that overlooks the backyard. It has all city amenities: Community Natural Gas, BBP Water, Duke Energy, Town of Spencer Sewer, and City Street maintenance. This is a well built home, attention to detail and pride in workmanship are both evident. MUST SEE!
Location
State IN
Area Owen County
Direction From Spencer go South on Hwy 67 .25 miles to Thornridge Subdivision on the Right side of the road. Go straight into Subdivision and Home is 5th on the right. Its the Blue Home.
Rooms
Basement Slab
Dining Room 11 x 13
Kitchen Main, 15 x 14
Interior
Heating Forced Air, Gas
Cooling Central Air
Flooring Laminate
Fireplaces Type None
Appliance Dishwasher, Microwave, Refrigerator, Range-Electric, Water Heater Electric
Laundry Main, 7 x 9
Exterior
Exterior Feature None
Parking Features Attached
Garage Spaces 2.0
Fence None
Amenities Available Closet(s) Walk-in, Countertops-Laminate, Dryer Hook Up Electric, Foyer Entry, Garage Door Opener, Kitchen Island, Landscaped, Porch Covered, Main Level Bedroom Suite, Washer Hook-Up
Roof Type Asphalt,Shingle
Building
Lot Description 0-2.9999
Story 1
Foundation Slab
Sewer Public
Water Public
Architectural Style Ranch
Structure Type Vinyl
New Construction No
Schools
Elementary Schools Spencer
Middle Schools Owen Valley
High Schools Owen Valley
School District Spencer-Owen Community Schools
Read Less Info
Want to know what your home might be worth? Contact us for a FREE valuation!

Our team is ready to help you sell your home for the highest possible price ASAP

IDX information provided by the Indiana Regional MLS
Bought with Corey Mauder • Home Team Properties
GET MORE INFORMATION
REALTOR®







