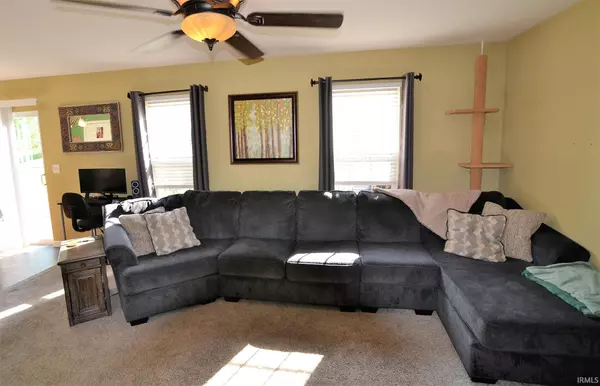$253,500
$249,900
1.4%For more information regarding the value of a property, please contact us for a free consultation.
3 Beds
3 Baths
1,487 SqFt
SOLD DATE : 07/20/2021
Key Details
Sold Price $253,500
Property Type Single Family Home
Sub Type Site-Built Home
Listing Status Sold
Purchase Type For Sale
Square Footage 1,487 sqft
Subdivision None
MLS Listing ID 202118537
Sold Date 07/20/21
Style Two Story
Bedrooms 3
Full Baths 2
Half Baths 1
Abv Grd Liv Area 1,487
Total Fin. Sqft 1487
Year Built 2004
Annual Tax Amount $1,780
Tax Year 2021
Lot Size 8,712 Sqft
Property Sub-Type Site-Built Home
Property Description
Adorable 2 story on a quiet, friendly cul-de-sac in Greenbrier Knolls. Entering you are greeted by a light filled 2 story entry. Open floor plan with Living room/dining room, which opens into the well appointed kitchen with KraftMaid cabinets with tons of storage. Off from the dining are sliding glass door that open on to the newly stained 2 tier deck and beautifully landscaped yard. Upstairs is home to a master suite with vaulted ceiling, full bath and walk-in closet. Down the hall are 2 more spacious bedrooms with walk-in closets and a full hall bath. Added bonus a nice newly stained kids playset! Don't miss this little beauty!
Location
State IN
Area Monroe County
Direction Highway 46 to left onto Hartstrait, then first right on Campbells Park drive, left on S Park Street, left Turtleback Creek Road, left onto Lantern Lane, left onto Musket, right onto Cannon Court - 2nd house on the right.
Rooms
Basement Slab
Dining Room 10 x 10
Kitchen Main, 11 x 10
Interior
Heating Gas, Forced Air
Cooling Central Air
Flooring Carpet, Ceramic Tile, Vinyl
Fireplaces Type None
Appliance Dishwasher, Microwave, Refrigerator, Washer, Dryer-Electric, Range-Gas, Water Heater Gas
Laundry Upper
Exterior
Exterior Feature Sidewalks
Parking Features Attached
Garage Spaces 2.0
Fence None
Amenities Available Cable Ready, Ceiling Fan(s), Ceilings-Vaulted, Closet(s) Walk-in, Deck Open, Detector-Smoke, Disposal, Garage Door Opener, Landscaped, Porch Covered, Tub/Shower Combination, Formal Dining Room
Roof Type Asphalt,Shingle
Building
Lot Description Cul-De-Sac, 0-2.9999
Story 2
Foundation Slab
Sewer Public
Water Public
Architectural Style Traditional
Structure Type Brick,Vinyl
New Construction No
Schools
Elementary Schools Edgewood
Middle Schools Edgewood
High Schools Edgewood
School District Richland-Bean Blossom Community Schools
Read Less Info
Want to know what your home might be worth? Contact us for a FREE valuation!

Our team is ready to help you sell your home for the highest possible price ASAP

IDX information provided by the Indiana Regional MLS
Bought with Wanqing (Megan) Dohman • Century 21 Scheetz - Bloomington
GET MORE INFORMATION
REALTOR®







