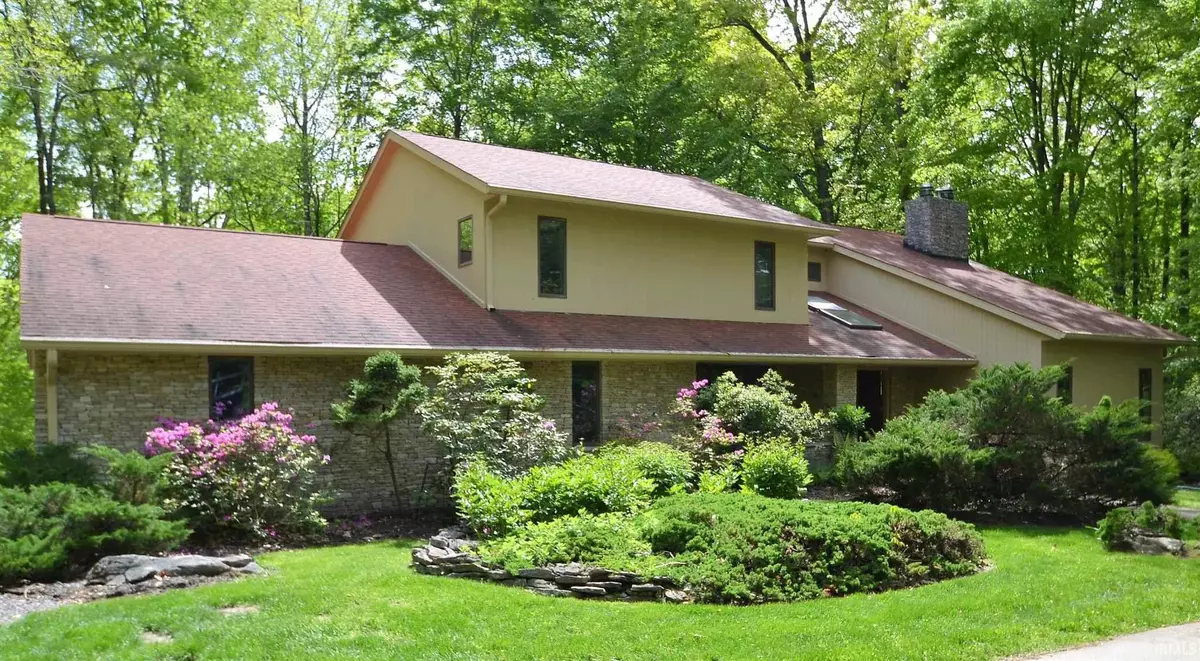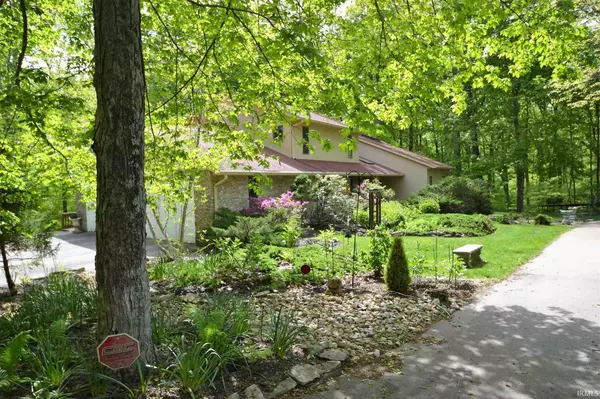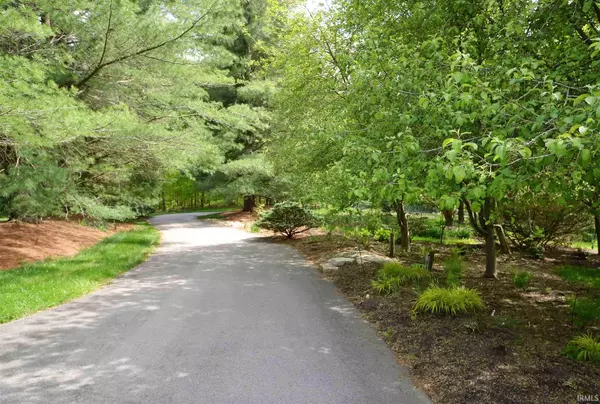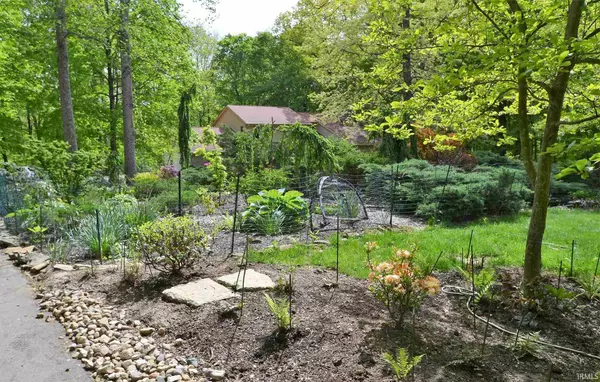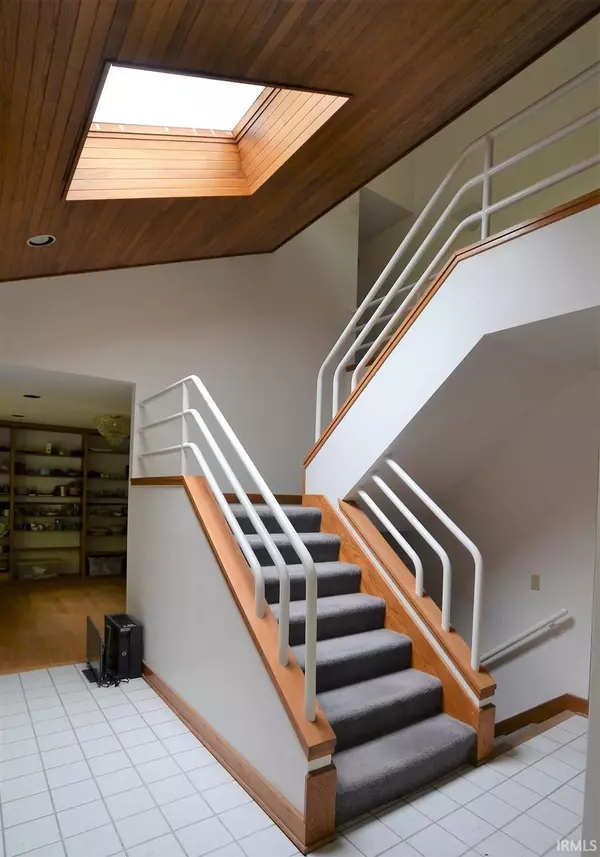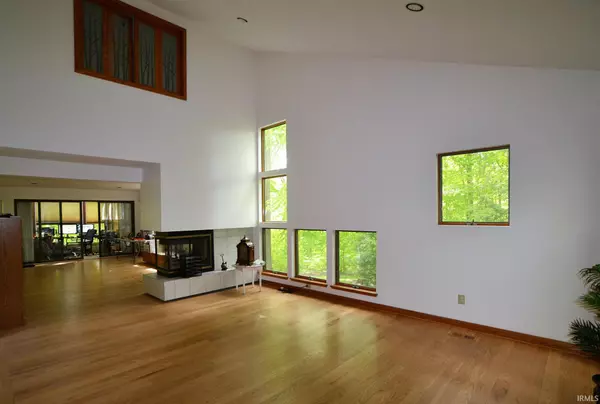$670,000
$699,900
4.3%For more information regarding the value of a property, please contact us for a free consultation.
4 Beds
4 Baths
4,660 SqFt
SOLD DATE : 07/02/2021
Key Details
Sold Price $670,000
Property Type Single Family Home
Sub Type Site-Built Home
Listing Status Sold
Purchase Type For Sale
Square Footage 4,660 sqft
Subdivision Bellemeade
MLS Listing ID 202116937
Sold Date 07/02/21
Style One and Half Story
Bedrooms 4
Full Baths 4
Abv Grd Liv Area 3,062
Total Fin. Sqft 4660
Year Built 1986
Annual Tax Amount $3,066
Tax Year 2021
Lot Size 4.200 Acres
Property Description
Mature trees frame this home like a piece of art on over four acres in Bellemeade with tons of beautiful flower gardens! Absolutely beautiful setting! This custom home showcases three fireplaces and warm hardwood flooring, bright skylights, an open gourmet kitchen with Corian countertops, double ovens, a preparation island, plus top end appliances. Numerous amenities include a fireplace in the master suite, a spacious dressing area and jetted tub in the master bath, large secondary bedrooms, a huge family room with wet bar and stacked stone fireplace, a possible in-law or teen suite in the finished walk-out lower level, an open sunroom, Hot tub room next to lower level deck, custom crafted cabinetry and neutral paint throughout this ARCHITECTURALLY SIGNIFICANT home just perfect for DISPLAYING ART, formal entertaining or casual living.
Location
State IN
Area Monroe County
Direction 446 to Lampkins Ridge to Bellmeade
Rooms
Family Room 28 x 16
Basement Finished, Full Basement, Walk-Out Basement
Dining Room 14 x 13
Kitchen Main, 17 x 15
Interior
Heating Gas, Forced Air
Cooling Central Air
Flooring Hardwood Floors, Tile
Fireplaces Number 3
Fireplaces Type Family Rm, Living/Great Rm, 1st Bdrm
Appliance Dishwasher, Microwave, Refrigerator, Washer, Cooktop-Gas, Dryer-Electric, Oven-Built-In, Oven-Double, Water Heater Gas
Laundry Main, 17 x 15
Exterior
Exterior Feature None
Parking Features Attached
Garage Spaces 3.0
Amenities Available Breakfast Bar, Built-In Bookcase, Ceiling-9+, Ceiling Fan(s), Ceilings-Vaulted, Closet(s) Walk-in, Deck Open, Disposal, Eat-In Kitchen, Foyer Entry, Garage Door Opener, Kitchen Island, Landscaped, Open Floor Plan, Pantry-Walk In, Patio Covered, Skylight(s), Twin Sink Vanity, Wet Bar, Tub and Separate Shower, Formal Dining Room, Main Floor Laundry
Roof Type Asphalt,Shingle
Building
Lot Description Cul-De-Sac, Partially Wooded, 3-5.9999
Story 1.5
Foundation Finished, Full Basement, Walk-Out Basement
Sewer Septic
Water Public
Architectural Style Contemporary
Structure Type Stone,Wood
New Construction No
Schools
Elementary Schools Rogers/Binford
Middle Schools Tri-North
High Schools Bloomington North
School District Monroe County Community School Corp.
Read Less Info
Want to know what your home might be worth? Contact us for a FREE valuation!

Our team is ready to help you sell your home for the highest possible price ASAP

IDX information provided by the Indiana Regional MLS
Bought with BLOOM NonMember • NonMember BL
GET MORE INFORMATION
REALTOR®


