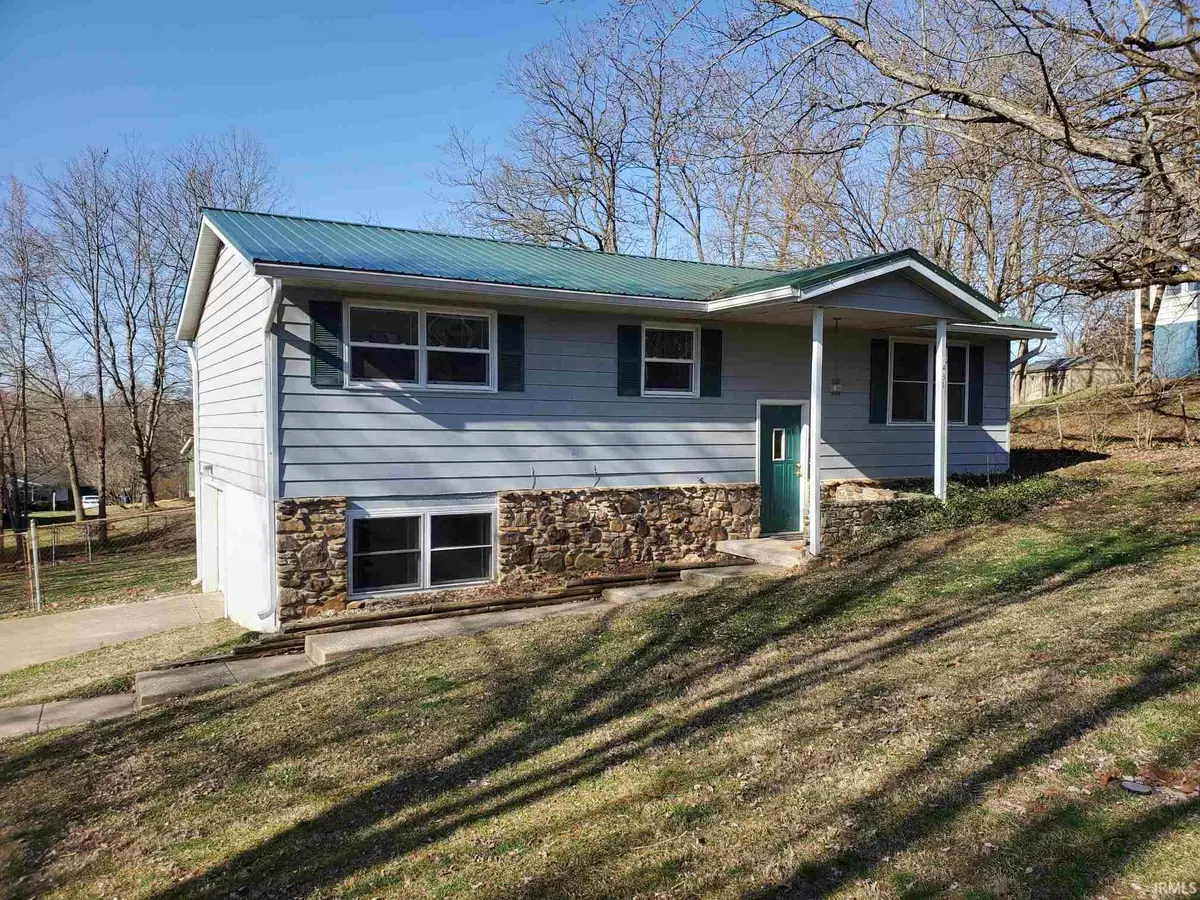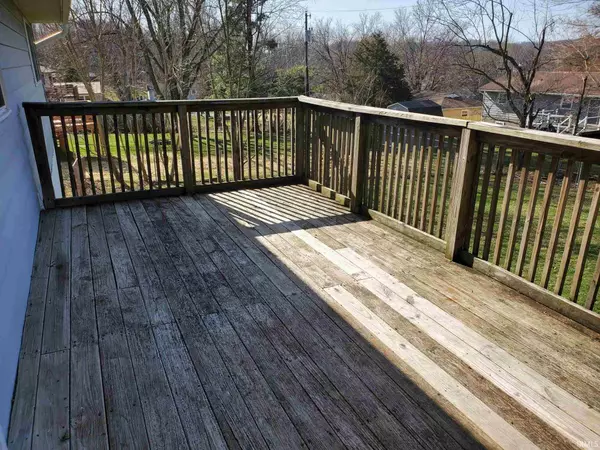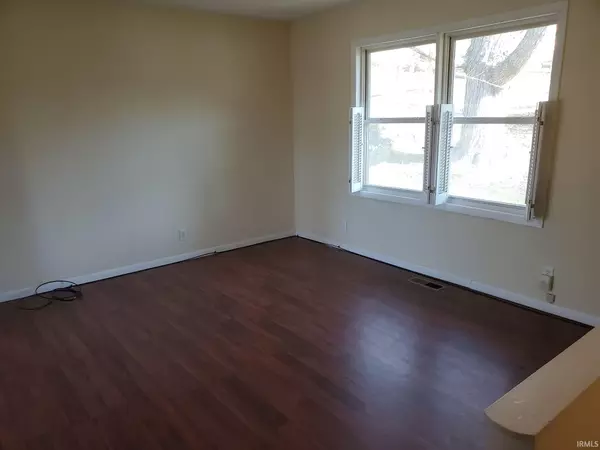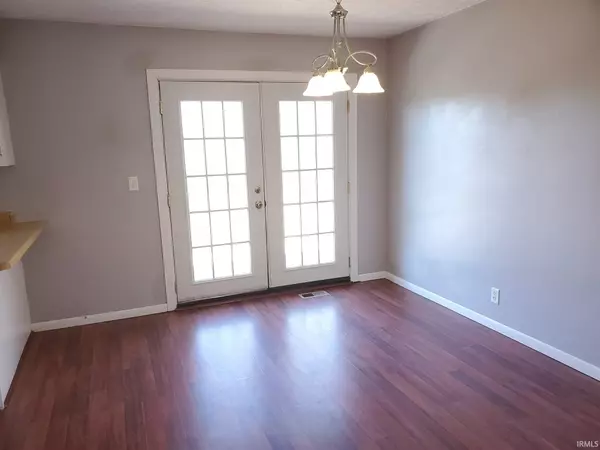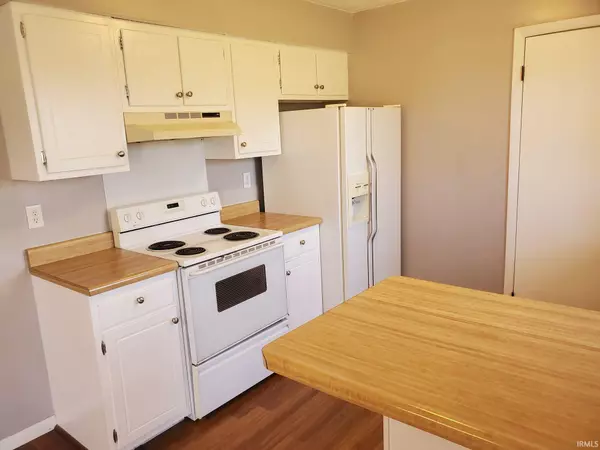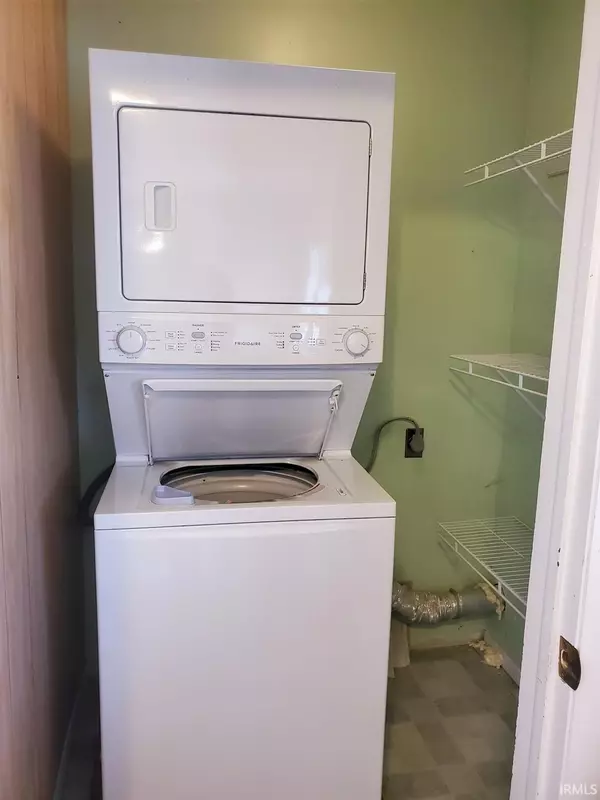$190,000
$199,900
5.0%For more information regarding the value of a property, please contact us for a free consultation.
3 Beds
2 Baths
1,421 SqFt
SOLD DATE : 05/28/2021
Key Details
Sold Price $190,000
Property Type Single Family Home
Sub Type Site-Built Home
Listing Status Sold
Purchase Type For Sale
Square Footage 1,421 sqft
Subdivision Kelli Heights
MLS Listing ID 202108982
Sold Date 05/28/21
Style Bi-Level
Bedrooms 3
Full Baths 1
Half Baths 1
Abv Grd Liv Area 1,008
Total Fin. Sqft 1421
Year Built 1976
Annual Tax Amount $2,390
Tax Year 20202021
Lot Size 10,890 Sqft
Property Description
Well maintained 3 BR 1.5 BA located just outside of downtown Ellettsville. Large living room upstairs and family/rec room downstairs with propane fireplace provide ample amounts of space (note: fireplace needs propane tank to be functional). Two-car deep garage plus a large storage room. Large back deck off of dining room. Fenced-in back yard. Upgrades include: metal roof (2017), gutters & downspouts (2018), high-efficiency heat pump (2013), replacement thermal pane windows and newer laminate flooring. See this one now before it's gone!
Location
State IN
Area Monroe County
Direction Hwy 46 West, turn right on Kelli Drive and home will be on the left after the curve
Rooms
Family Room 21 x 12
Basement Full Basement
Dining Room 10 x 10
Kitchen Upper, 10 x 10
Interior
Heating Electric, Forced Air, Heat Pump
Cooling Central Air
Flooring Carpet, Laminate, Vinyl
Fireplaces Number 1
Fireplaces Type Family Rm
Appliance Dishwasher, Microwave, Refrigerator, Window Treatments, Laundry-Stacked W/D, Oven-Electric, Range-Electric, Water Heater Electric
Laundry Upper, 4 x 6
Exterior
Parking Features Basement
Garage Spaces 2.0
Fence Chain Link
Amenities Available 1st Bdrm En Suite, Tub/Shower Combination
Roof Type Metal
Building
Lot Description Slope
Foundation Full Basement
Sewer City
Water City
Architectural Style Traditional
Structure Type Aluminum,Block,Stone
New Construction No
Schools
Elementary Schools Edgewood
Middle Schools Edgewood
High Schools Edgewood
School District Richland-Bean Blossom Community Schools
Read Less Info
Want to know what your home might be worth? Contact us for a FREE valuation!

Our team is ready to help you sell your home for the highest possible price ASAP

IDX information provided by the Indiana Regional MLS
Bought with Amy Kopp • RE/MAX Acclaimed Properties
GET MORE INFORMATION
REALTOR®


