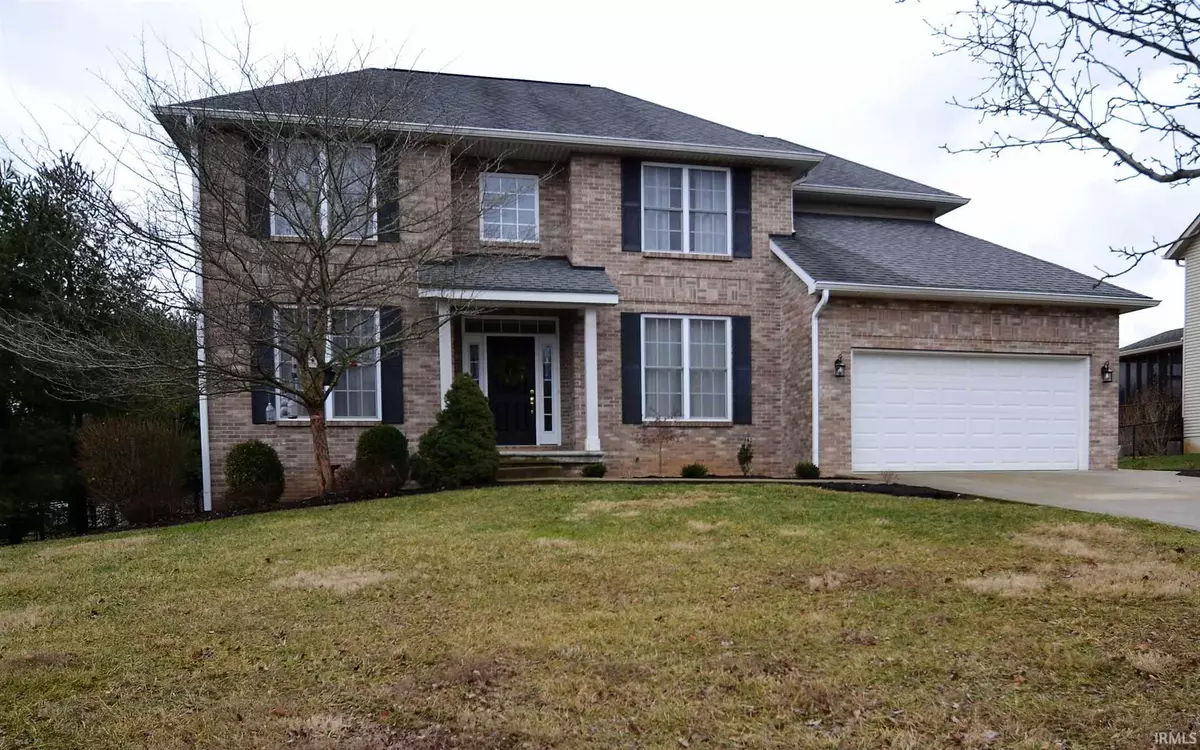$555,000
$549,900
0.9%For more information regarding the value of a property, please contact us for a free consultation.
5 Beds
4 Baths
4,044 SqFt
SOLD DATE : 02/25/2021
Key Details
Sold Price $555,000
Property Type Single Family Home
Sub Type Site-Built Home
Listing Status Sold
Purchase Type For Sale
Square Footage 4,044 sqft
Subdivision Bridlewood
MLS Listing ID 202102670
Sold Date 02/25/21
Style Two Story
Bedrooms 5
Full Baths 3
Half Baths 1
Abv Grd Liv Area 2,696
Total Fin. Sqft 4044
Year Built 2008
Annual Tax Amount $3,537
Tax Year 2019
Lot Size 0.290 Acres
Property Description
Gorgeous 2-story home (over full finished basement with a 5th bedroom and 3rd full bath) boasts many desirable features. An open and spacious floor plan, open and naturally-lit 2-story foyer with balcony and hardwood floors leads you to either the formal dining room or office/den with glass-windowed French doors. Straight ahead, you will find the large family room that is connected to the spacious eat-in kitchen with solid surface counter tops and beautiful cherry cabinetry. The family room is lined with large windows and takes you to a wonderful, cathedral-ceiling screened-in back porch. Outside of the porch is an additional, nice-sized deck and family-friendly fenced in backyard. Beyond the kitchen and towards the attached 2-car garage is the conveniently-located main level laundry room, pantry and half bath. The upper level provides an lovely master suite with floor to ceiling tiled shower, and oversized master closet, as well as 3 more bedrooms and a shared full bath. The lower level contains perfect guest quarters with a large rec room that is already plumbed and wired for an additional kitchen and the 5th bedroom and another full bath. There is also a dual furnace system for the upper and main/lower levels and a built-in stereo speaker system with speakers to the outside screened-in porch, throughout the main floor and in the master bedroom. All this is conveniently located to all amenities! Don't miss this beauty!
Location
State IN
Area Monroe County
Direction Rhorer Road to Derby Drive to Keenland.
Rooms
Family Room 17 x 17
Basement Full Basement
Dining Room 13 x 12
Kitchen Main, 15 x 14
Interior
Heating Forced Air, Gas
Cooling Central Air
Flooring Carpet, Hardwood Floors, Tile
Fireplaces Number 1
Fireplaces Type Family Rm
Appliance Dishwasher, Microwave, Refrigerator, Washer, Dryer-Gas, Range-Gas, Water Heater Gas
Laundry Main, 8 x 6
Exterior
Parking Features Attached
Garage Spaces 2.0
Amenities Available Balcony, Breakfast Bar, Built-In Speaker System, Built-In Bookcase, Ceiling-9+, Ceiling Fan(s), Closet(s) Walk-in, Countertops-Solid Surf, Deck Open, Disposal, Dryer Hook Up Gas, Eat-In Kitchen, Foyer Entry, Garage Door Opener, Jet Tub, Open Floor Plan, Pantry-Walk In, Porch Screened, Twin Sink Vanity, Tub/Shower Combination, Formal Dining Room, Main Floor Laundry, Washer Hook-Up
Roof Type Asphalt
Building
Lot Description 0-2.9999
Story 2
Foundation Full Basement
Sewer Public
Water Public
Structure Type Brick,Vinyl
New Construction No
Schools
Elementary Schools Rogers/Binford
Middle Schools Jackson Creek
High Schools Bloomington South
School District Monroe County Community School Corp.
Read Less Info
Want to know what your home might be worth? Contact us for a FREE valuation!

Our team is ready to help you sell your home for the highest possible price ASAP

IDX information provided by the Indiana Regional MLS
Bought with Mary Jane Hall • FC Tucker/Bloomington REALTORS
GET MORE INFORMATION
REALTOR®







