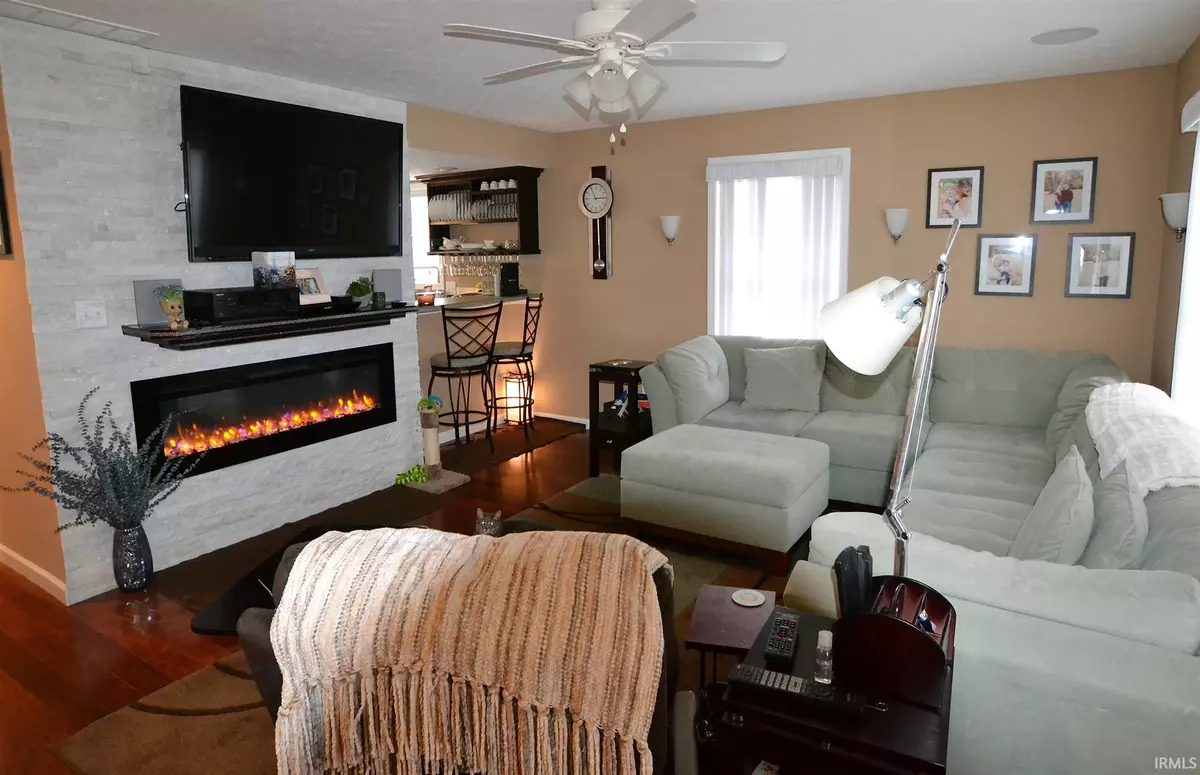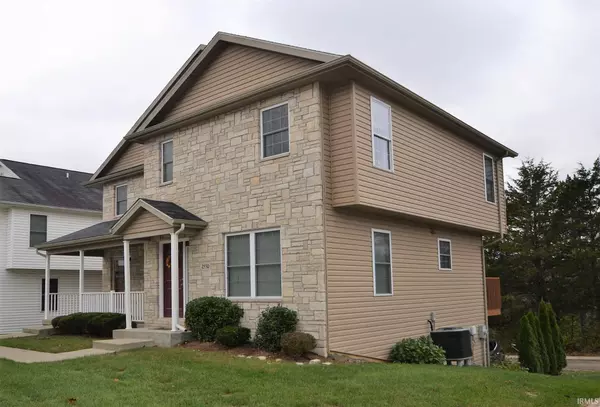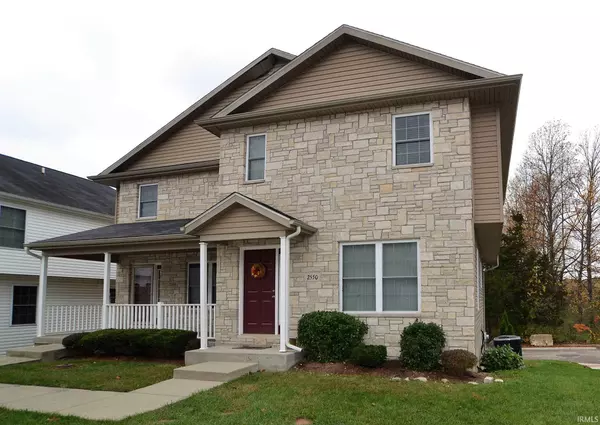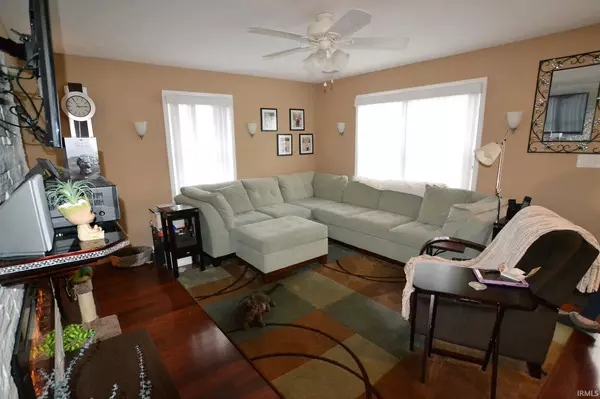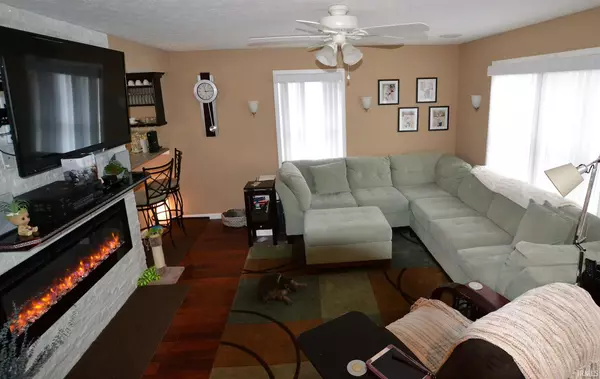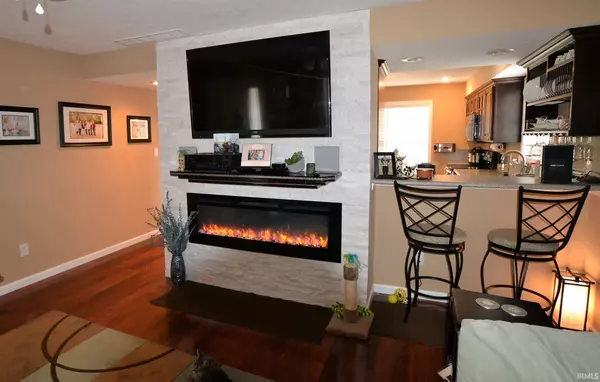$216,900
$219,900
1.4%For more information regarding the value of a property, please contact us for a free consultation.
2 Beds
4 Baths
1,564 SqFt
SOLD DATE : 02/05/2021
Key Details
Sold Price $216,900
Property Type Condo
Sub Type Condo/Villa
Listing Status Sold
Purchase Type For Sale
Square Footage 1,564 sqft
Subdivision Summit Ridge / Summitridge
MLS Listing ID 202100871
Sold Date 02/05/21
Style Townhouse
Bedrooms 2
Full Baths 3
Half Baths 1
HOA Fees $70/qua
Abv Grd Liv Area 1,344
Total Fin. Sqft 1564
Year Built 2013
Annual Tax Amount $1,600
Tax Year 2019
Lot Size 609 Sqft
Property Description
Extra ordinary townhouse in Summit Ridge! Many custom features. As you enter the living room you are greeted by a warm electric fireplace surrounded by stone. Living room is equipped with surround sound speakers, wood laminated floors and ceiling fan. Living room leads into the huge eat in kitchen with custom cabinets, pantry with pull out shelves and a beautiful custom dish rack. Kitchen is well appointed with stainless appliances and tons of storage! Also on the main level is a powder room with custom vanity! Upstairs is home 2 large bedroom suites! The master has a vaulted ceilings, walk-in closet and a beautiful master bath with glass and tile shower, soaking tub, custom vanity and pocket door. The other suite has a large closet, desk attached to wall and bath with shower and custom vanity. Also upstairs is the laundry space conveniently located between both bedrooms. Downstairs at basement level features large Theater Room with 5 point sound system, electricity and seller is including projector with HDMI connection as a bonus! Also, there is a full bathroom with custom vanity, and single car garage with lots of storage space. This townhome is an end unit providing more light and privacy! 1 Car garage with tons of extra storage! This location is close to walking trails, schools, parks, I69 access, public transportation and shopping. Summit Elementary is .25 miles away! This has been owner occupied since built in 2013 with lots of upgrades. Would also make a great rental!
Location
State IN
Area Monroe County
Direction Tapp Road to round-about, North on Adams to stop sign. Left at on Countryside lane, townhome is at the end of the street
Rooms
Basement Full Basement, Outside Entrance, Partially Finished, Walk-Out Basement
Kitchen Main, 15 x 16
Interior
Heating Electric, Heat Pump
Cooling Central Air
Flooring Laminate, Tile
Fireplaces Number 1
Fireplaces Type Living/Great Rm
Appliance Dishwasher, Microwave, Refrigerator, Range-Electric, Water Heater Electric
Laundry Upper
Exterior
Exterior Feature Sidewalks
Parking Features Basement
Garage Spaces 1.0
Fence None
Amenities Available Breakfast Bar, Ceilings-Vaulted, Closet(s) Walk-in, Countertops-Solid Surf, Deck Open, Disposal, Dryer Hook Up Electric, Eat-In Kitchen, Landscaped, Porch Covered, Main Floor Laundry, Washer Hook-Up
Roof Type Asphalt,Shingle
Building
Lot Description 0-2.9999, Corner
Foundation Full Basement, Outside Entrance, Partially Finished, Walk-Out Basement
Sewer City
Water City
Architectural Style Traditional
Structure Type Stone,Vinyl
New Construction No
Schools
Elementary Schools Summit
Middle Schools Batchelor
High Schools Bloomington South
School District Monroe County Community School Corp.
Read Less Info
Want to know what your home might be worth? Contact us for a FREE valuation!

Our team is ready to help you sell your home for the highest possible price ASAP

IDX information provided by the Indiana Regional MLS
Bought with Brian Thompson • FC Tucker/Bloomington REALTORS
GET MORE INFORMATION
REALTOR®


