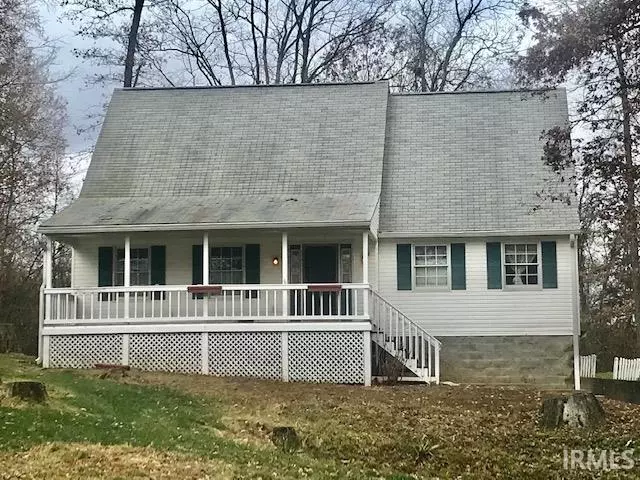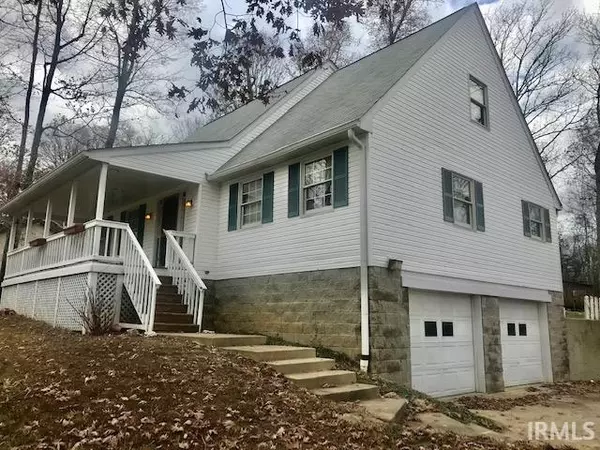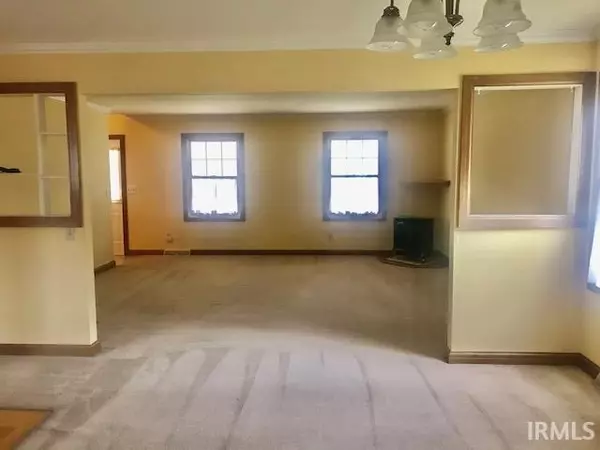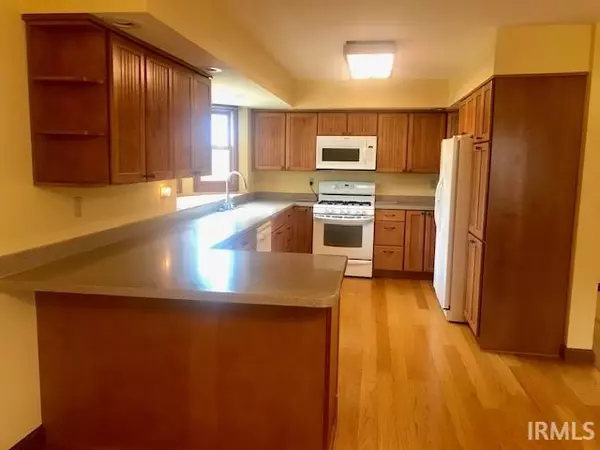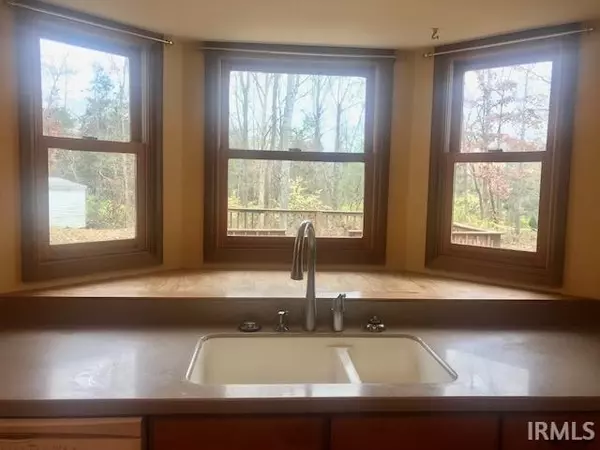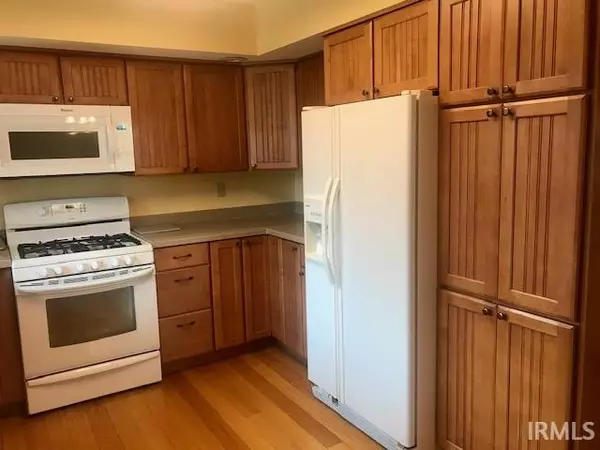$245,000
$275,000
10.9%For more information regarding the value of a property, please contact us for a free consultation.
3 Beds
4 Baths
1,876 SqFt
SOLD DATE : 04/02/2021
Key Details
Sold Price $245,000
Property Type Single Family Home
Sub Type Site-Built Home
Listing Status Sold
Purchase Type For Sale
Square Footage 1,876 sqft
Subdivision Maple Wood(S) / Maplewood(S)
MLS Listing ID 202045113
Sold Date 04/02/21
Style One and Half Story
Bedrooms 3
Full Baths 2
Half Baths 2
Abv Grd Liv Area 1,876
Total Fin. Sqft 1876
Year Built 1993
Annual Tax Amount $1,794
Tax Year 2020
Lot Size 0.710 Acres
Property Sub-Type Site-Built Home
Property Description
Nice one and a half story over an unfinished basement nestled on a partially wooded sloped lot. Nice curb appeal with a side load basement garage and a huge covered front porch. The living room and dining room are inviting open spaces. The dining room is adjacent to the beautiful kitchen with LOTS of oak cabinets, LOTS of solid surface counter space, white appliances, a breakfast bar, and hardwood flooring. A nice sized sun room with a ceiling fan is also adjacent to the dining room. The huge master suite is also on the main level. The freshly painted master bath includes a stand up shower, a corner jet tub, a private commode area, a twin sink vanity, and a cedar lined walk-in closet. A freshly painted half bath with new vinyl flooring is also on the main level. At the top of the extra wide staircase is a 2nd full bath that features fresh paint, a wide marble top vanity with a new faucet, cherry cabinets, a tub/shower combo, and a large linen closet. Two more spacious bedrooms, both with walk-in closets, and easy attic access are also found on the upper level. The unfinished basement has been a work shop, but it does also include the laundry room, and another half bath that includes a utility sink. This level could easily be finished out offering endless possibilities! This home also includes LOTS of storage space throughout. The private backyard has access to a nice deck from the sunroom to enjoy the wildlife that frolics in the yard and tree line. A storage barn for storing your lawn and garden equipment sits back by the woods. This quiet subdivision feels like the country, but is just a few minutes from Bloomington, Ellettsville, Edgewood schools, and I-69!
Location
State IN
Area Monroe County
Direction St Rd 46 West, North on Union Valley, West on McNeely, North on Limestone Drive, property is at the intersection of Limestone and Redbud.
Rooms
Basement Unfinished
Dining Room 14 x 12
Kitchen Main, 16 x 11
Interior
Heating Gas
Cooling Central Air
Flooring Carpet, Hardwood Floors, Laminate
Fireplaces Type Other
Appliance Dishwasher, Microwave, Refrigerator, Window Treatments, Kitchen Exhaust Hood, Range-Gas, Water Heater Electric
Laundry Basement, 6 x 6
Exterior
Exterior Feature None
Parking Features Basement
Garage Spaces 2.0
Amenities Available 1st Bdrm En Suite, Breakfast Bar, Cable Ready, Ceiling Fan(s), Closet(s) Walk-in, Countertops-Stone, Deck Open, Disposal, Dryer Hook Up Electric, Foyer Entry, Garage Door Opener, Jet/Garden Tub, Generator Built-In, Open Floor Plan, Porch Covered, Porch Enclosed, Six Panel Doors, Twin Sink Vanity, Utility Sink, Stand Up Shower, Tub and Separate Shower, Tub/Shower Combination, Workshop, Main Level Bedroom Suite, Sump Pump, Washer Hook-Up
Roof Type Asphalt
Building
Lot Description Partially Wooded, Slope, 0-2.9999, Wooded
Story 1.5
Foundation Unfinished
Sewer Public
Water Public
Structure Type Vinyl
New Construction No
Schools
Elementary Schools Edgewood
Middle Schools Edgewood
High Schools Edgewood
School District Richland-Bean Blossom Community Schools
Read Less Info
Want to know what your home might be worth? Contact us for a FREE valuation!

Our team is ready to help you sell your home for the highest possible price ASAP

IDX information provided by the Indiana Regional MLS
Bought with Amy Kopp • RE/MAX Acclaimed Properties
GET MORE INFORMATION
REALTOR®


