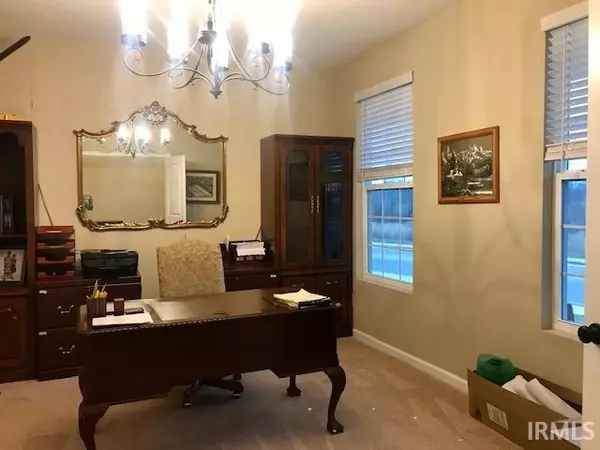$395,000
$395,000
For more information regarding the value of a property, please contact us for a free consultation.
4 Beds
4 Baths
4,256 SqFt
SOLD DATE : 06/05/2020
Key Details
Sold Price $395,000
Property Type Single Family Home
Sub Type Site-Built Home
Listing Status Sold
Purchase Type For Sale
Square Footage 4,256 sqft
Subdivision Stonechase
MLS Listing ID 202006890
Sold Date 06/05/20
Style Two Story
Bedrooms 4
Full Baths 3
Half Baths 1
HOA Fees $30/ann
Abv Grd Liv Area 3,248
Total Fin. Sqft 4256
Year Built 2014
Annual Tax Amount $2,382
Tax Year 2019
Lot Size 10,018 Sqft
Property Description
4 bedroom, den and loft. 3.5 baths. 2 story over full finished basement. Open floor with many upgrades in this home including ion air cleaner, hardwood floors, granite counter tops, expanded kitchen with an abundance of storage, 9' ceilings, double vanity, walk in shower and 2 walk in closets in the master bath. You will love the 3 car finished garage and a fenced in FLAT back yard. At night I can hear the owls hooting from their nest in the woods behind the house and in the summer lightning bugs light up the corn field across the street. The Karst Farm Park trail is also across the street and is a great place to exercise and walk the dog. I have thoroughly enjoyed my home and the neighborhood. Listing agent is the owner.
Location
State IN
County Monroe County
Area Monroe County
Direction West 3rd St/St Rd 48, Left on Stonechase Crossing, Left at the T, follow around the curve to 5348.
Rooms
Basement Full Basement, Partially Finished
Dining Room 15 x 12
Kitchen Main, 13 x 18
Interior
Heating Gas
Cooling Central Air
Flooring Carpet, Hardwood Floors
Fireplaces Type None
Appliance Dishwasher, Microwave, Refrigerator, Air Purifier/Air Filter, Kitchen Exhaust Hood, Range-Gas, Sump Pump, Water Heater Gas
Laundry Upper
Exterior
Exterior Feature Playground, Sidewalks
Parking Features Attached
Garage Spaces 3.0
Fence Privacy, Wood
Amenities Available 1st Bdrm En Suite, Breakfast Bar, Cable Ready, Ceiling Fan(s), Closet(s) Walk-in, Countertops-Solid Surf, Disposal, Dryer Hook Up Electric, Garage Door Opener, Kitchen Island, Near Walking Trail, Porch Covered, Twin Sink Vanity, Stand Up Shower, Tub/Shower Combination, Sump Pump, Washer Hook-Up
Roof Type Asphalt
Building
Lot Description Irregular
Story 2
Foundation Full Basement, Partially Finished
Sewer City
Water City
Structure Type Stone,Vinyl
New Construction No
Schools
Elementary Schools Highland Park
Middle Schools Tri-North
High Schools Bloomington North
School District Monroe County Community School Corp.
Read Less Info
Want to know what your home might be worth? Contact us for a FREE valuation!

Our team is ready to help you sell your home for the highest possible price ASAP

IDX information provided by the Indiana Regional MLS
Bought with Amy Kopp • RE/MAX Acclaimed Properties
GET MORE INFORMATION
REALTOR®







