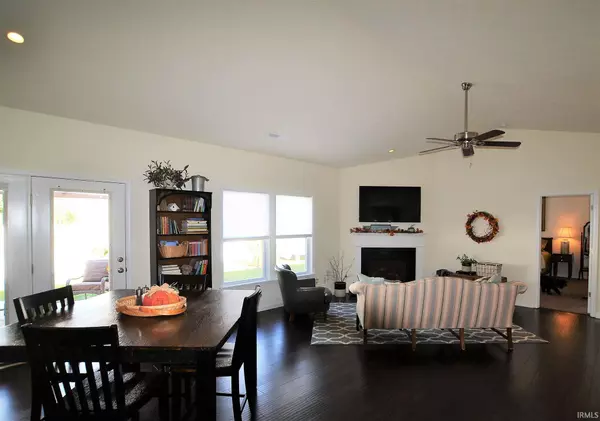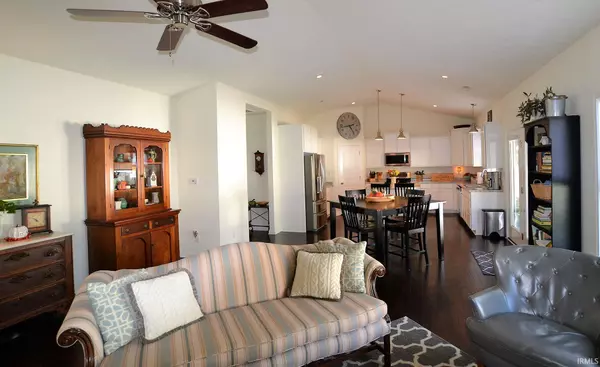$254,000
$259,900
2.3%For more information regarding the value of a property, please contact us for a free consultation.
3 Beds
2 Baths
1,608 SqFt
SOLD DATE : 02/20/2020
Key Details
Sold Price $254,000
Property Type Single Family Home
Sub Type Site-Built Home
Listing Status Sold
Purchase Type For Sale
Square Footage 1,608 sqft
Subdivision Hidden Meadow
MLS Listing ID 201948922
Sold Date 02/20/20
Style One Story
Bedrooms 3
Full Baths 2
Abv Grd Liv Area 1,608
Total Fin. Sqft 1608
Year Built 2016
Annual Tax Amount $1,798
Tax Year 20182019
Lot Size 0.320 Acres
Property Description
Absolutely adorable and pristine ranch in Hidden Meadows! This home shows like a model home on steroids. Just a few years old and is in near perfect condition. Additionally, when these sellers built, they put in so many upgrades and have added new features galore. This approximately 1600 foot ranch features 3 bedrooms and 2 bathrooms, including a gorgeous master suite with large, fully tiled shower, double vanities, and a great walk in closet. The main living area hosts vaulted ceilings, a gas fireplace, and beautiful wood floors throughout. The kitchen has a large island, high-end appliances (not part of the builders package), tons of counter space, and a wonderful and spacious pantry. This area leads to a cute, back mudroom area off of the kitchen with a separated laundry area. The open living area leads out to a patio in the backyard with a covered, pergola area. The backyard is extremely private and has a vinyl privacy fence surrounding the whole area. The whole lawn has had extensive landscaping, including many trees that were added, and was sodded so the lawn is gorgeous. There is also a newer shed out back for added storage. Other updates include - upgraded HVAC system, new blinds throughout, upgraded fixtures, and so much more!
Location
State IN
Area Monroe County
Direction Union Valley Rd North, turn West into Union Valley Farms, Rt on Andrea, Left on Teresa into Hidden Meadow.
Rooms
Family Room 17 x 18
Basement Slab
Kitchen Main, 16 x 18
Interior
Heating Gas, Forced Air
Cooling Central Air
Flooring Carpet, Laminate, Ceramic Tile
Fireplaces Type Living/Great Rm, Gas Log
Appliance Dishwasher, Microwave, Refrigerator, Window Treatments, Ice Maker, Range-Electric
Laundry Main, 13 x 6
Exterior
Parking Features Attached
Garage Spaces 2.0
Fence Vinyl
Amenities Available Cable Ready, Ceilings-Vaulted, Closet(s) Walk-in, Disposal, Eat-In Kitchen, Garden Tub, Kitchen Island, Landscaped, Pantry-Walk In, Patio Covered, Porch Covered, Twin Sink Vanity, Stand Up Shower, Tub and Separate Shower, Main Level Bedroom Suite, Main Floor Laundry
Roof Type Asphalt,Shingle
Building
Lot Description Level, Planned Unit Development, 0-2.9999
Story 1
Foundation Slab
Sewer Public
Water Public
Architectural Style Ranch
Structure Type Brick,Vinyl
New Construction No
Schools
Elementary Schools Edgewood
Middle Schools Edgewood
High Schools Edgewood
School District Richland-Bean Blossom Community Schools
Read Less Info
Want to know what your home might be worth? Contact us for a FREE valuation!

Our team is ready to help you sell your home for the highest possible price ASAP

IDX information provided by the Indiana Regional MLS
Bought with Pilar Taylor • The Indiana Team LLC
GET MORE INFORMATION
REALTOR®







