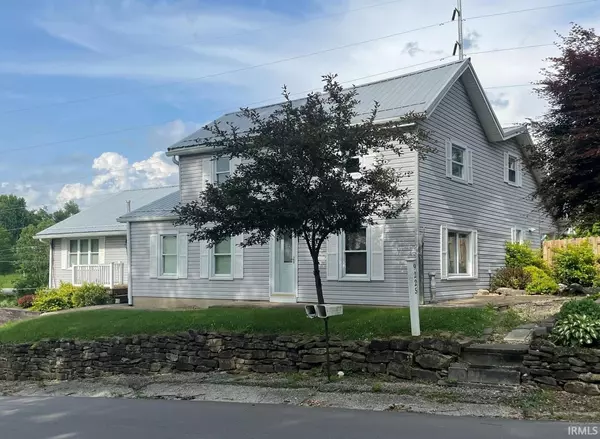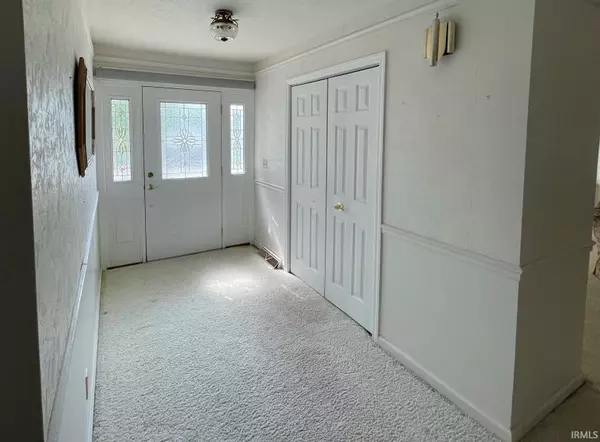$229,000
$249,000
8.0%For more information regarding the value of a property, please contact us for a free consultation.
3 Beds
4 Baths
4,120 SqFt
SOLD DATE : 11/18/2022
Key Details
Sold Price $229,000
Property Type Single Family Home
Sub Type Site-Built Home
Listing Status Sold
Purchase Type For Sale
Square Footage 4,120 sqft
Subdivision Southwest Monroe County
MLS Listing ID 202221460
Sold Date 11/18/22
Style Two Story
Bedrooms 3
Full Baths 4
Abv Grd Liv Area 4,120
Total Fin. Sqft 4120
Year Built 1899
Annual Tax Amount $1,845
Tax Year 2022
Lot Size 0.530 Acres
Property Description
A wonderful piece of history in Harrodsburg! This is one of the original homes in Harrodsburg, with part being hand hewn logs 3 bedrooms and 4 baths! 4120 SF of living space plus an 1100 SF basement garage! Walking up the steps to the back entrance you are greeted by beautiful landscaping and a 40 foot long in ground kidney shaped pool with 4-8ft depth. On the main level is a light and bright well-equipped kitchen with tons of cabinets and counter space! Also, on the main is a huge living room and formal dining room, cozy family room, full bath and the master suite with full bath! Upstairs is home to large loft, full bath and 2 huge bedrooms. Off from one of the bedrooms is a door into the original log cabin with 2 rooms of attic storage! Covered back porch and patio area right off from the pool makes a great outside entertaining space!
Location
State IN
Area Monroe County
Direction Old 37 South to Harrodsburg (Hobart Road) left at Y house on Left.
Rooms
Family Room 15 x 16
Basement Partial Basement, Unfinished, Walk-Out Basement
Dining Room 19 x 19
Kitchen Main, 15 x 13
Interior
Heating Gas, Forced Air
Cooling Central Air
Flooring Carpet, Hardwood Floors, Laminate, Tile
Fireplaces Type None
Appliance Dishwasher, Refrigerator, Pool Equipment, Range-Electric, Water Heater Gas
Laundry Basement
Exterior
Exterior Feature Swimming Pool, None
Parking Features Basement
Garage Spaces 3.0
Fence Privacy
Amenities Available Attic Pull Down Stairs, Attic Storage, Ceiling Fan(s), Ceilings-Beamed, Countertops-Laminate, Disposal, Dryer Hook Up Gas, Foyer Entry, Garage Door Opener, Landscaped, Patio Covered, Patio Open, Skylight(s), Tub and Separate Shower, Main Level Bedroom Suite, Formal Dining Room, Washer Hook-Up
Roof Type Metal
Building
Lot Description 0-2.9999
Story 2
Foundation Partial Basement, Unfinished, Walk-Out Basement
Sewer Public
Water Public
Architectural Style Traditional
Structure Type Vinyl
New Construction No
Schools
Elementary Schools Lakeview
Middle Schools Jackson Creek
High Schools Bloomington South
School District Monroe County Community School Corp.
Others
Financing Conventional
Read Less Info
Want to know what your home might be worth? Contact us for a FREE valuation!

Our team is ready to help you sell your home for the highest possible price ASAP

IDX information provided by the Indiana Regional MLS
Bought with Amy Kopp • RE/MAX Acclaimed Properties
GET MORE INFORMATION
REALTOR®







