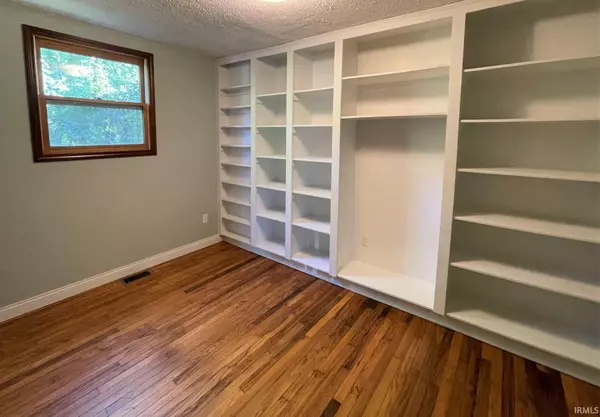$281,000
$299,900
6.3%For more information regarding the value of a property, please contact us for a free consultation.
5 Beds
3 Baths
4,248 SqFt
SOLD DATE : 10/28/2022
Key Details
Sold Price $281,000
Property Type Single Family Home
Sub Type Site-Built Home
Listing Status Sold
Purchase Type For Sale
Square Footage 4,248 sqft
Subdivision Garden Acres
MLS Listing ID 202241359
Sold Date 10/28/22
Style Two Story
Bedrooms 5
Full Baths 3
Abv Grd Liv Area 3,384
Total Fin. Sqft 4248
Year Built 1964
Annual Tax Amount $3,904
Tax Year 2022
Lot Size 0.400 Acres
Property Description
Looking for a lot of room? This is the home for you! This home has room to spread out with 5 bedrooms and 3 full baths plus two huge rec spaces and an additional living area. There are 4 bedrooms on the main floor including the large master suite, with jetted tub, separate shower and double vanity. Also, on the main floor is a huge living room/dining room, well equipped kitchen and another full bath! Accessed from the living room is a screened porch that spans the width of the home and overlooks the large and private backyard. Upstairs has an enormous room 35 x 24 that has tons of possibilities! Also, upstairs is a 5th bedroom and bath, plus a loft with a view to the kitchen below. The lower level has a spacious family room, rec room and laundry room. The basement walks out to the backyard as well. This home has had many updates in the last 8 years. To name a few: new metal roof, furnace, flooring, painting, gutters and the list goes on! (see attached improvement list)
Location
State IN
Area Monroe County
Direction 37/69 to Fullerton pike exit, west on Fullerton, right on Sharon and left on Jeffrey
Rooms
Family Room 22 x 18
Basement Finished, Partial Basement, Walk-Out Basement
Kitchen Main, 15 x 11
Interior
Heating Gas, Forced Air
Cooling Central Air
Flooring Hardwood Floors, Laminate, Tile
Fireplaces Type None
Appliance Dishwasher, Refrigerator, Washer, Dryer-Electric, Range-Electric, Water Heater Gas
Laundry Lower, 14 x 12
Exterior
Exterior Feature None
Fence Partial, Chain Link
Amenities Available Ceiling Fan(s), Disposal, Foyer Entry, Open Floor Plan, Porch Screened, Tub and Separate Shower, Main Level Bedroom Suite, Great Room
Roof Type Metal
Building
Lot Description Level, 0-2.9999
Story 2
Foundation Finished, Partial Basement, Walk-Out Basement
Sewer Public
Water City
Architectural Style Traditional
Structure Type Vinyl
New Construction No
Schools
Elementary Schools Grandview
Middle Schools Batchelor
High Schools Bloomington North
School District Monroe County Community School Corp.
Others
Financing Cash,Conventional,FHA
Read Less Info
Want to know what your home might be worth? Contact us for a FREE valuation!

Our team is ready to help you sell your home for the highest possible price ASAP

IDX information provided by the Indiana Regional MLS
Bought with Tina Sampson • The Indiana Team LLC
GET MORE INFORMATION
REALTOR®







