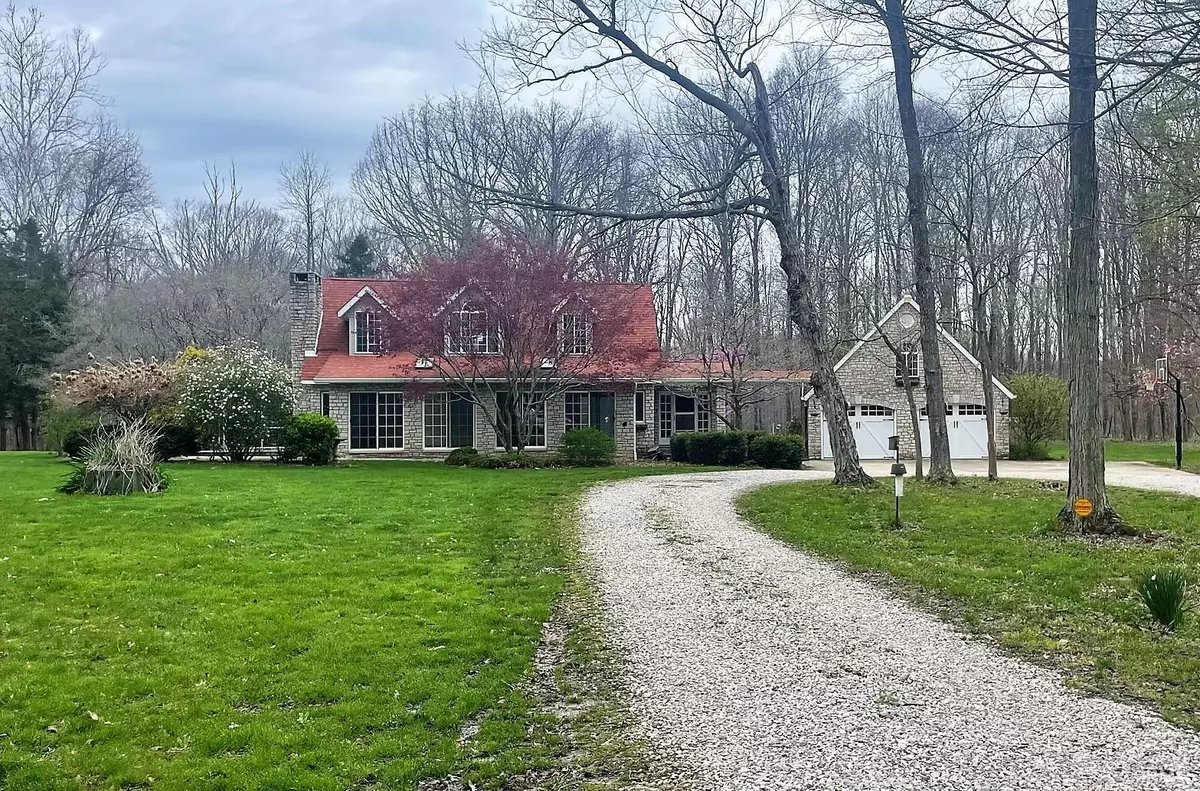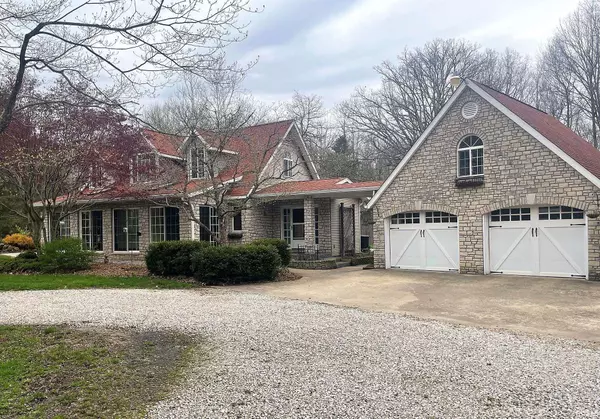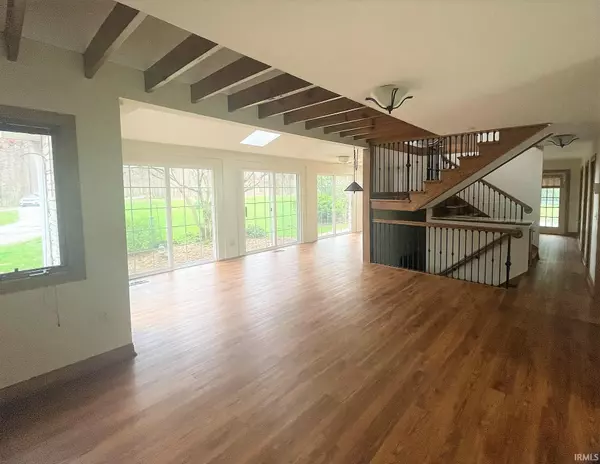$580,000
$599,900
3.3%For more information regarding the value of a property, please contact us for a free consultation.
3 Beds
3 Baths
3,628 SqFt
SOLD DATE : 05/31/2022
Key Details
Sold Price $580,000
Property Type Single Family Home
Sub Type Site-Built Home
Listing Status Sold
Purchase Type For Sale
Square Footage 3,628 sqft
Subdivision Northwest Monroe County
MLS Listing ID 202214344
Sold Date 05/31/22
Style One and Half Story
Bedrooms 3
Full Baths 2
Half Baths 1
Abv Grd Liv Area 3,528
Total Fin. Sqft 3628
Year Built 1986
Annual Tax Amount $4,193
Tax Year 2022
Lot Size 10.000 Acres
Property Description
This delightful limestone cottage style home on Ten acres has a scenic setting down a 1000 Ft private lane winding beyond mature trees and a small pond. Adorable home with kitchen that boast cherry cabinetry and granite. Large open great room, solarium, cozy den with fireplace, luxury master on the main with updated bath, two upper level bedrooms with additional bonus room. The outdoor living space is as paramount as the interior with a screened porch, patio area, deck, firepit, fenced garden beds, 5000 bulbs, garden storage shed, tree house and mature trees. This absolutely spectacular home is located just north of Ellettsville and convenient to Hwy 37 access. ADDED BONUS: donât forget to check out the In law suite above the garage.
Location
State IN
Area Monroe County
Direction Hwy 46 West to Mt Tabor Road to Barr Road
Rooms
Basement Crawl
Dining Room 12 x 9
Kitchen Main, 11 x 11
Interior
Heating Forced Air, Gas
Cooling Central Air
Flooring Hardwood Floors, Tile
Fireplaces Number 1
Fireplaces Type Living/Great Rm
Appliance Dishwasher, Microwave, Refrigerator, Washer, Cooktop-Gas, Dryer-Electric, Oven-Double, Range-Gas, Water Heater Gas
Laundry Lower, 3 x 5
Exterior
Exterior Feature None
Parking Features Attached
Garage Spaces 2.0
Amenities Available Built-In Bookcase, Cable Ready, Ceilings-Vaulted, Closet(s) Walk-in, Countertops-Stone, Crown Molding, Deck Open, Detector-Smoke, Disposal, Foyer Entry, Garage Door Opener, Landscaped, Porch Screened, Split Br Floor Plan, Kitchenette, Main Level Bedroom Suite, Formal Dining Room, Custom Cabinetry
Roof Type Asphalt,Shingle
Building
Lot Description 10-14.999, Partially Wooded
Story 1.5
Foundation Crawl
Sewer Septic
Water Public
Architectural Style Cape Cod
Structure Type Stone,Vinyl
New Construction No
Schools
Elementary Schools Stinesville
Middle Schools Edgewood
High Schools Edgewood
School District Richland-Bean Blossom Community Schools
Others
Financing Cash,Conventional
Read Less Info
Want to know what your home might be worth? Contact us for a FREE valuation!

Our team is ready to help you sell your home for the highest possible price ASAP

IDX information provided by the Indiana Regional MLS
Bought with BLOOM NonMember • NonMember BL
GET MORE INFORMATION
REALTOR®







